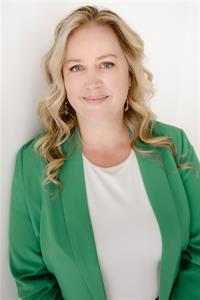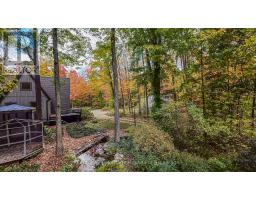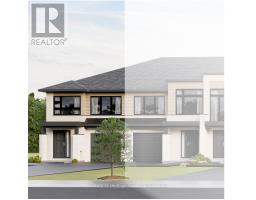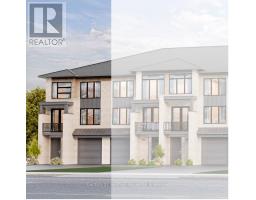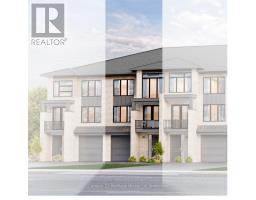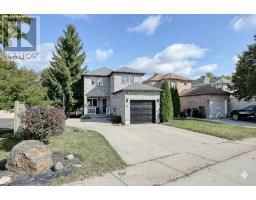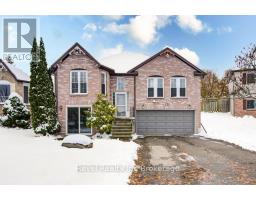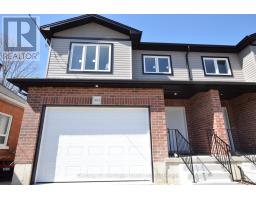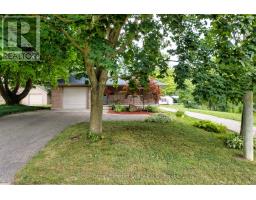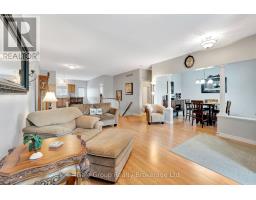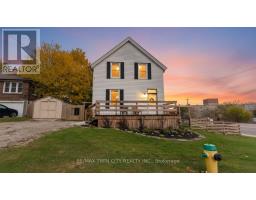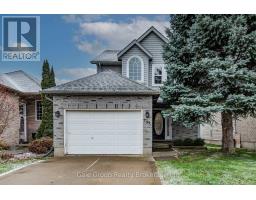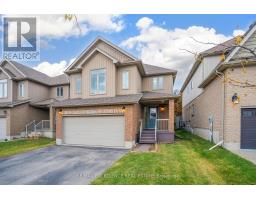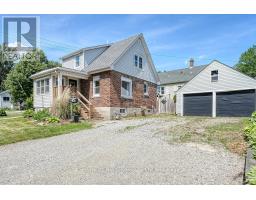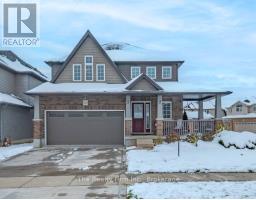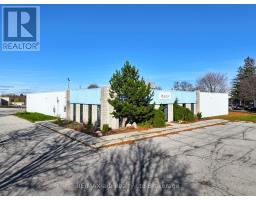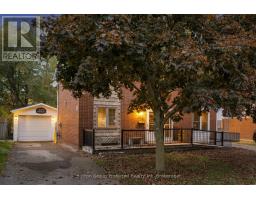702 FRONTENAC CRESCENT, Woodstock (Woodstock - South), Ontario, CA
Address: 702 FRONTENAC CRESCENT, Woodstock (Woodstock - South), Ontario
Summary Report Property
- MKT IDX12492530
- Building TypeHouse
- Property TypeSingle Family
- StatusBuy
- Added1 weeks ago
- Bedrooms4
- Bathrooms3
- Area1500 sq. ft.
- DirectionNo Data
- Added On08 Dec 2025
Property Overview
Fantastic opportunity to own a beautiful home in Woodstock's sought-after south end! Perfectly located on desirable Frontenac Crescent, just minutes from Woodstock General Hospital, Highways 401 & 403, and all the amenities your family could ask for. Built in 2011, this spacious 4-bedroom home sits on an oversized walkout lot and features a large concrete driveway plus a true double-car garage. The main floor offers an inviting open-concept layout with a generous family room and dining area, complete with patio doors leading to your deck - perfect for entertaining. Upstairs, you'll find four impressive bedrooms, including a convenient second-floor laundry room. The primary suite boasts a walk-in closet and a private ensuite. The partially finished walkout basement adds even more potential for living space. Need ceilings and trim . The fully fenced yard is ready to become your family's outdoor oasis. This home truly combines comfort, style, and convenience - the ideal choice for any growing family! (id:51532)
Tags
| Property Summary |
|---|
| Building |
|---|
| Land |
|---|
| Level | Rooms | Dimensions |
|---|---|---|
| Second level | Primary Bedroom | 3.27 m x 4.69 m |
| Bedroom 2 | 2.89 m x 3.63 m | |
| Bedroom 3 | 2.89 m x 3.53 m | |
| Bedroom 4 | 2.92 m x 4.01 m | |
| Main level | Kitchen | 2.79 m x 3.47 m |
| Dining room | 2.36 m x 3.47 m | |
| Living room | 4.49 m x 4.74 m |
| Features | |||||
|---|---|---|---|---|---|
| Irregular lot size | Sloping | Sump Pump | |||
| Attached Garage | Garage | Dishwasher | |||
| Dryer | Stove | Washer | |||
| Refrigerator | Walk out | Central air conditioning | |||































