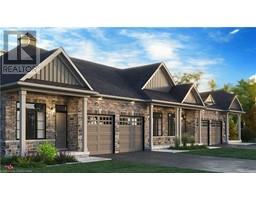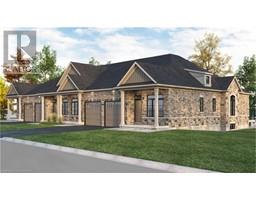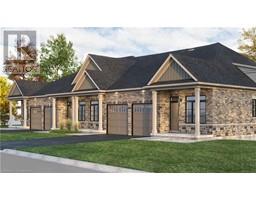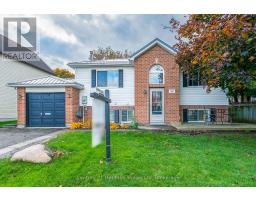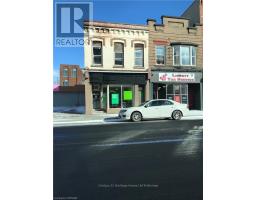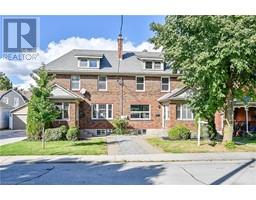101 PRINCE CHARLES CRESCENT, Woodstock, Ontario, CA
Address: 101 PRINCE CHARLES CRESCENT, Woodstock, Ontario
Summary Report Property
- MKT IDX11956615
- Building TypeHouse
- Property TypeSingle Family
- StatusBuy
- Added11 weeks ago
- Bedrooms4
- Bathrooms5
- Area0 sq. ft.
- DirectionNo Data
- Added On05 Feb 2025
Property Overview
Welcome to this beautifully designed home, perfectly situated in a charming neighborhood in Woodstock. Offering 4 spacious bedrooms and 5 bathrooms, each bedroom has its own private ensuite, ensuring both comfort and luxury. The home features hardwood flooring, elegant oak stairs, and upgraded tiles, all guiding you through an open-concept layout tailored for modern living. The gourmet kitchen boasts sleek Quartz countertops, stainless steel appliances, and a separate dining area ideal for hosting guests. In addition, the home includes both a separate living room and dining room. Filled with natural light throughout, this home creates a welcoming atmosphere at every turn. The large backyard is perfect for kids to play or for gardening, while the convenient second-floor laundry room adds ease to daily living. Located near transit, plazas, a conservation area, community center, future school, place of worship, parks, and other amenities, this home is ready for you to make it your own. (id:51532)
Tags
| Property Summary |
|---|
| Building |
|---|
| Land |
|---|
| Level | Rooms | Dimensions |
|---|---|---|
| Second level | Bedroom 4 | 12.1 m x 11.8 m |
| Laundry room | Measurements not available | |
| Bedroom | 14 m x 16 m | |
| Bedroom 2 | 12 m x 13 m | |
| Bedroom 3 | 11.6 m x 11 m | |
| Main level | Kitchen | 11 m x 13 m |
| Dining room | 11 m x 13.6 m | |
| Pantry | Measurements not available | |
| Living room | 12.1 m x 10 m | |
| Family room | 14.6 m x 16 m | |
| Foyer | Measurements not available |
| Features | |||||
|---|---|---|---|---|---|
| Conservation/green belt | Attached Garage | Garage | |||
| Water Heater | Dishwasher | Dryer | |||
| Garage door opener | Range | Refrigerator | |||
| Stove | Washer | Separate entrance | |||
| Central air conditioning | |||||





















































