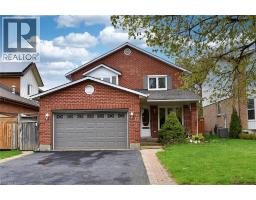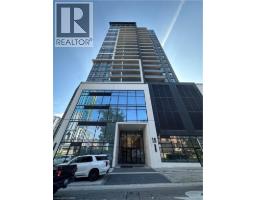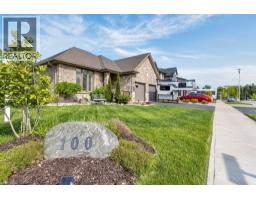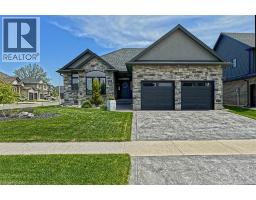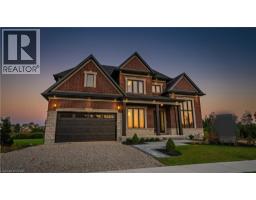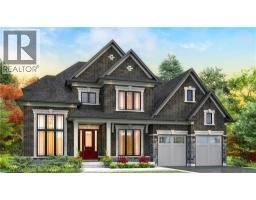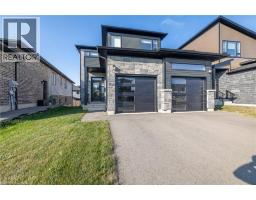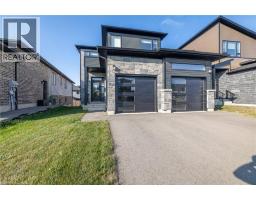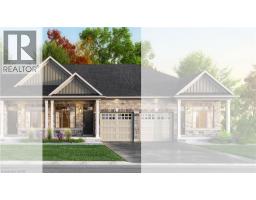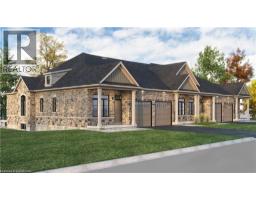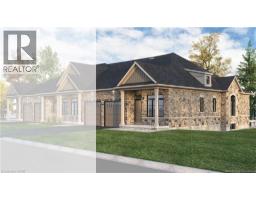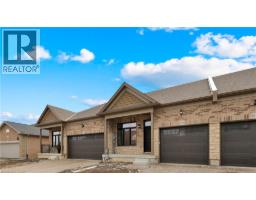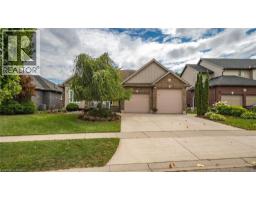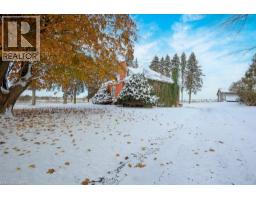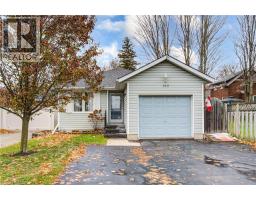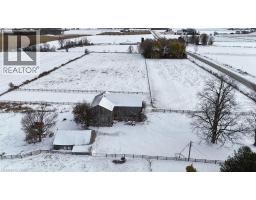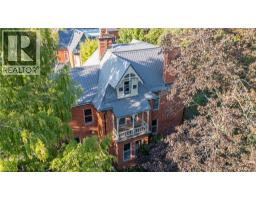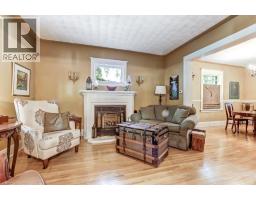315 SIMCOE Street Woodstock - South, Woodstock, Ontario, CA
Address: 315 SIMCOE Street, Woodstock, Ontario
3 Beds2 Baths1274 sqftStatus: Buy Views : 558
Price
$465,000
Summary Report Property
- MKT ID40777391
- Building TypeHouse
- Property TypeSingle Family
- StatusBuy
- Added7 weeks ago
- Bedrooms3
- Bathrooms2
- Area1274 sq. ft.
- DirectionNo Data
- Added On08 Oct 2025
Property Overview
Recently updated 3 bedroom detached home in Woodstock. Updated wiring and plumbing, all windows, drywall, doors, flooring and lighting! The main floor has a nice layout with a welcoming foyer and large coat closet, spacious and sunny living room, a convenient half bath, and a stunning kitchen with beautiful tile floors, backsplash, quartz countertops and Stainless Steel appliances! Walk through the kitchen to a second living space that walks out to a large deck. Main floor laundry room with lots of additional space for storage. 3 bedrooms and a 3 piece bathroom on the 2nd floor. All wiring was updated 3 years ago including a new 100 amp electrical panel. This modern beautiful home is ready for move in. (id:51532)
Tags
| Property Summary |
|---|
Property Type
Single Family
Building Type
House
Storeys
1.5
Square Footage
1274 sqft
Subdivision Name
Woodstock - South
Title
Freehold
Land Size
under 1/2 acre
| Building |
|---|
Bedrooms
Above Grade
3
Bathrooms
Total
3
Partial
1
Interior Features
Appliances Included
Dishwasher, Dryer, Refrigerator, Stove, Water meter, Washer, Hood Fan
Basement Type
Full (Unfinished)
Building Features
Features
Southern exposure, Sump Pump
Style
Detached
Square Footage
1274 sqft
Heating & Cooling
Cooling
Central air conditioning
Utilities
Utility Sewer
Municipal sewage system
Water
Municipal water
Exterior Features
Exterior Finish
Brick Veneer
Parking
Total Parking Spaces
2
| Land |
|---|
Other Property Information
Zoning Description
R1
| Level | Rooms | Dimensions |
|---|---|---|
| Second level | 3pc Bathroom | Measurements not available |
| Bedroom | 8'10'' x 8'8'' | |
| Bedroom | 13'6'' x 8'8'' | |
| Bedroom | 10'3'' x 9'6'' | |
| Main level | 2pc Bathroom | Measurements not available |
| Laundry room | 8'0'' x 5'6'' | |
| Den | 14'7'' x 9'10'' | |
| Kitchen | 14'5'' x 11'10'' | |
| Living room | 15'5'' x 12'5'' |
| Features | |||||
|---|---|---|---|---|---|
| Southern exposure | Sump Pump | Dishwasher | |||
| Dryer | Refrigerator | Stove | |||
| Water meter | Washer | Hood Fan | |||
| Central air conditioning | |||||































