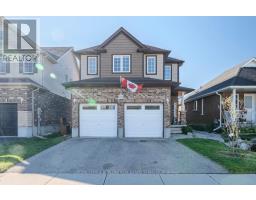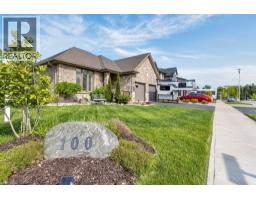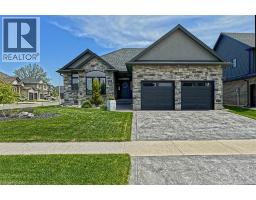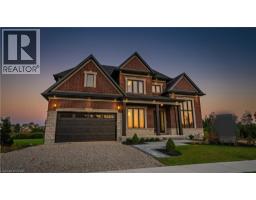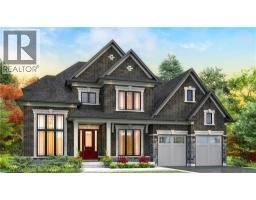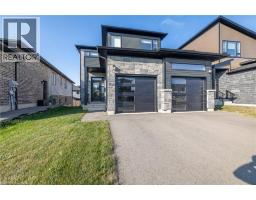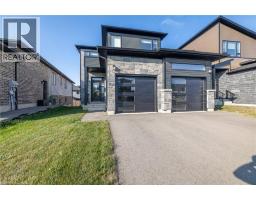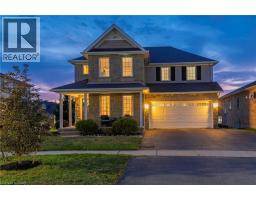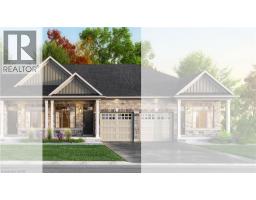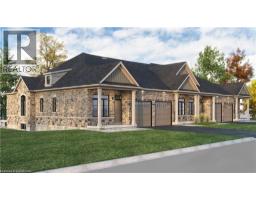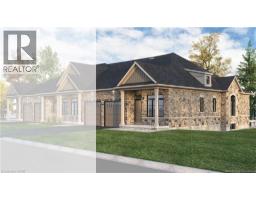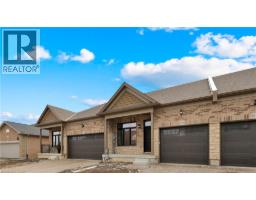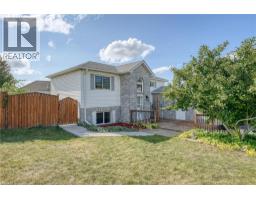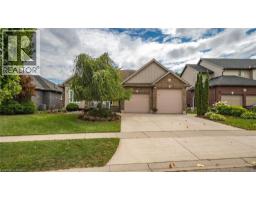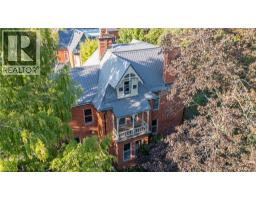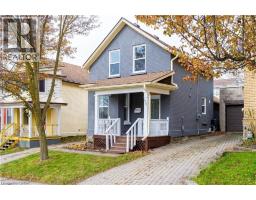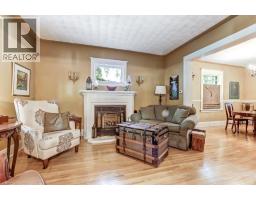1384 CAEN Avenue Woodstock - North, Woodstock, Ontario, CA
Address: 1384 CAEN Avenue, Woodstock, Ontario
Summary Report Property
- MKT ID40776342
- Building TypeHouse
- Property TypeSingle Family
- StatusBuy
- Added5 weeks ago
- Bedrooms4
- Bathrooms3
- Area1844 sq. ft.
- DirectionNo Data
- Added On03 Oct 2025
Property Overview
This two-storey home is full of features busy families want. And the potential to add even more. 4 spacious bedrooms, there’s room for everyone. The primary suite is a true retreat with a large walk-in closet and private ensuite. Laundry schlepping? Forget it. The laundry room is upstairs where the clothes actually live. The main floor delivers bright, open-concept living with a cozy gas fireplace and an eat-in kitchen that walks out to the backyard. Perfect for BBQ season and impromptu neighbourhood soccer matches. Need more space? The full basement is ready to finish your way, complete with a rough-in for a bathroom. Add a rec room, home gym, or teen hangout — you choose. Outside, you’ll find a large lot, 36 x 105 ft, double garage, and private drive. All this in a family-friendly area loaded with kids, parks, schools, shopping, and quick highway access for commuters. This is more than a house. It’s a smart move for families looking for space, convenience, and room to grow. (id:51532)
Tags
| Property Summary |
|---|
| Building |
|---|
| Land |
|---|
| Level | Rooms | Dimensions |
|---|---|---|
| Second level | Bedroom | 9'3'' x 10'6'' |
| Bedroom | 10'10'' x 11'10'' | |
| Bedroom | 10'10'' x 10'0'' | |
| 4pc Bathroom | Measurements not available | |
| Full bathroom | Measurements not available | |
| Primary Bedroom | 18'4'' x 13'4'' | |
| Main level | Laundry room | 7'3'' x 5'3'' |
| Mud room | 7'1'' x 5'3'' | |
| Kitchen | 9'9'' x 10'5'' | |
| Dining room | 10'4'' x 10'5'' | |
| Living room | 20'1'' x 12'8'' | |
| 2pc Bathroom | Measurements not available | |
| Foyer | 11'11'' x 9'5'' |
| Features | |||||
|---|---|---|---|---|---|
| Attached Garage | Dishwasher | Dryer | |||
| Refrigerator | Stove | Washer | |||
| Microwave Built-in | Garage door opener | Central air conditioning | |||





























