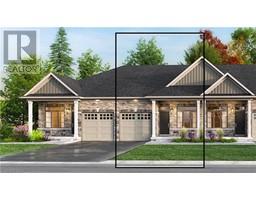1451 UPPER THAMES Drive Woodstock - South, Woodstock, Ontario, CA
Address: 1451 UPPER THAMES Drive, Woodstock, Ontario
Summary Report Property
- MKT ID40679524
- Building TypeHouse
- Property TypeSingle Family
- StatusBuy
- Added2 days ago
- Bedrooms4
- Bathrooms5
- Area3055 sq. ft.
- DirectionNo Data
- Added On30 Dec 2024
Property Overview
Introducing A Luxurious New 3,055 Sq. Ft. Home (4 Bedroom & 4+1 Bathroom) On A Spacious 45' X 118' Lot (Approx), Featuring A 3-Car Tandem Garage. This Pre-Construction Gem From Renowned Builder Kingsmen Group Inc. Boasts A Tall Door Entry And An Impressive Design. The Master Bedroom Is A True Retreat With A King-Size Layout, A 5-Piece Ensuite, And A Walk-In Closet. Each Of The Four Additional Bedrooms On The Second Floor Includes A Walk-In Closet And An Ensuite Bathroom. Convenience Is Key With A Well-Placed Second-Floor Laundry Room. This Home Is Loaded With Upgrades, Including Beautiful Tiles On Both The Main And Second Floors, Engineered Hardwood Flooring, And Matching Natural Oak Stairs. Enjoy 9-Foot Ceilings On The Main Floor, A Spacious Kitchen With Your Choice Of Granite Or Quartz Countertops, Extended Upper Cabinets, And Superior Baseboards And Casings. Close To The Pond, Park, School, Convenience Store And A Temple & Highway 401. Remarkable Opportunity To Own A New House Under Assignment Sale In Woodstock. Don't Miss The Opportunity. Call LA For More Details. (id:51532)
Tags
| Property Summary |
|---|
| Building |
|---|
| Land |
|---|
| Level | Rooms | Dimensions |
|---|---|---|
| Second level | Media | 13'3'' x 19'0'' |
| 3pc Bathroom | 8'2'' x 6'2'' | |
| Bedroom | 12'0'' x 12'6'' | |
| 3pc Bathroom | 8'2'' x 6'6'' | |
| Bedroom | 14'4'' x 10'2'' | |
| 3pc Bathroom | 6'2'' x 5'0'' | |
| Bedroom | 16'6'' x 11'0'' | |
| Full bathroom | 7'2'' x 8'2'' | |
| Primary Bedroom | 18'0'' x 13'0'' | |
| Main level | 2pc Bathroom | Measurements not available |
| Dining room | 13'4'' x 13'0'' | |
| Great room | 19'4'' x 13'6'' | |
| Kitchen | 12'6'' x 12'6'' | |
| Breakfast | 12'6'' x 10'6'' |
| Features | |||||
|---|---|---|---|---|---|
| Southern exposure | Attached Garage | Dishwasher | |||
| Dryer | Refrigerator | Stove | |||
| Central air conditioning | |||||






















