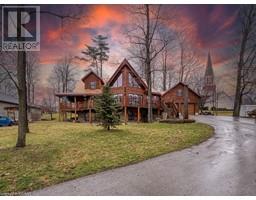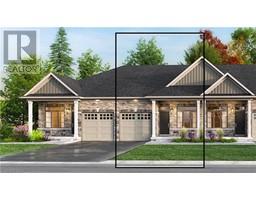247 MUNNOCH BLVD., Unit# 24 Woodstock - North, Woodstock, Ontario, CA
Address: 247 MUNNOCH BLVD., Unit# 24, Woodstock, Ontario
Summary Report Property
- MKT ID40681517
- Building TypeRow / Townhouse
- Property TypeSingle Family
- StatusBuy
- Added7 weeks ago
- Bedrooms3
- Bathrooms3
- Area2664 sq. ft.
- DirectionNo Data
- Added On10 Dec 2024
Property Overview
This stunning Goodman Homes 2+1 bedroom, 3 full bathroom bungalow condo is located in sought after NE Woodstock and boasts modern luxury and spacious living. This is an upgraded end unit with it's own deck, not attached to a neighbours and has additional windows for extra natural light. Featuring 12-foot cathedral ceilings and gas fireplace in the large great room with connected dining area. The eat-in kitchen offers quartz countertops, under-cabinet lighting, and lots of counter space. The primary bedroom includes a large walk-in closet and a spa-like en suite with a glass walk-in tiled shower and a soaker tub. The fully finished basement provides an additional bedroom, ample storage space, and a generous rec room. Step outside to your private back deck with an electric awning and remote ($5000 upgrade) Located near scenic Pittock Lake, enjoy walking trails, parks, and a nearby recreation park. With easy access to highways 401 and 403, this home offers the perfect combination of tranquility and convenience. The double car garage adds extra convenience for parking and storage. (id:51532)
Tags
| Property Summary |
|---|
| Building |
|---|
| Land |
|---|
| Level | Rooms | Dimensions |
|---|---|---|
| Basement | Utility room | 17'10'' x 20'6'' |
| Recreation room | 31'6'' x 25'4'' | |
| Bedroom | 10'2'' x 18'4'' | |
| 3pc Bathroom | 9'3'' x 4'11'' | |
| Main level | Primary Bedroom | 13'7'' x 14'6'' |
| Living room | 18'1'' x 14'4'' | |
| Kitchen | 10'8'' x 14'11'' | |
| Dining room | 18'1'' x 7'11'' | |
| Breakfast | 10'5'' x 7'6'' | |
| Bedroom | 13'7'' x 11'6'' | |
| 4pc Bathroom | 9'3'' x 8'2'' | |
| 4pc Bathroom | 6'8'' x 8'0'' |
| Features | |||||
|---|---|---|---|---|---|
| Sump Pump | Automatic Garage Door Opener | Attached Garage | |||
| Dishwasher | Dryer | Refrigerator | |||
| Water softener | Washer | Gas stove(s) | |||
| Window Coverings | Garage door opener | Central air conditioning | |||


































































