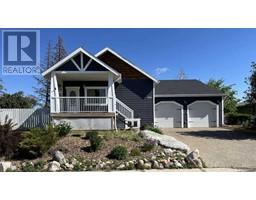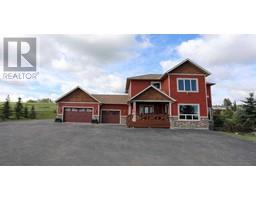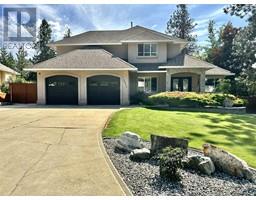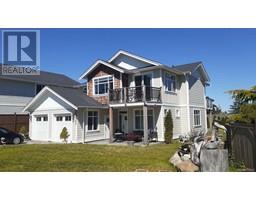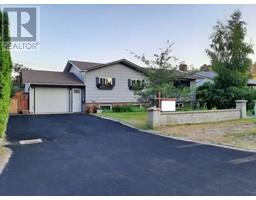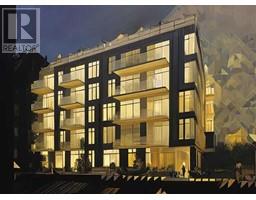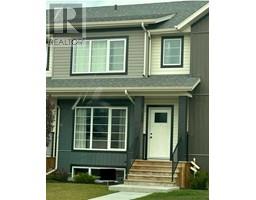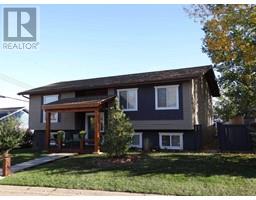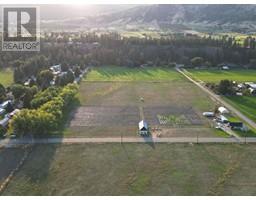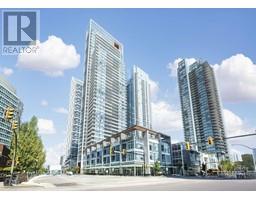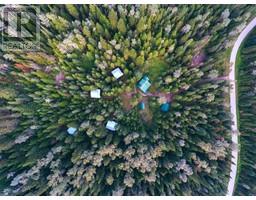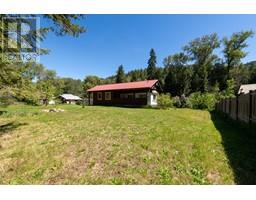303 FIR Street Nelson South/Salmo Rural, Ymir, British Columbia, CA
Address: 303 FIR Street, Ymir, British Columbia
Summary Report Property
- MKT ID10334873
- Building TypeHouse
- Property TypeSingle Family
- StatusBuy
- Added10 weeks ago
- Bedrooms4
- Bathrooms2
- Area2252 sq. ft.
- DirectionNo Data
- Added On20 Apr 2025
Property Overview
For more information, please click Brochure button. Wonderfully located in central Ymir, just a couple minutes walk from downtown, this 3.5 bedroom 2 bathroom house is an ideal family home. With a great yard and pleasant neighbours, this private yet convenient property also boasts a detached garage/shop space as well as a chicken coop. The home is heated by wood stove, propane furnace, as well as some auxiliary electrical heat. Complete with basic appliances (F/S W/D, Dishwasher) as well as boasting several recent upgrades and modern updates, this character house is in great shape and primed for your personal accents. Whether you are familiar with Ymir and have been coveting living here or you are exploring it for the first time; this is a great opportunity to experience West Kootenay mountain living at its finest. This versatile home is very well suited for raising a family just as much as it is a great place for those who simply want to enjoy a quaint community with nature at their doorstep in a cost effective way. (id:51532)
Tags
| Property Summary |
|---|
| Building |
|---|
| Land |
|---|
| Level | Rooms | Dimensions |
|---|---|---|
| Second level | Bedroom | 15'0'' x 9'0'' |
| Bedroom | 14'0'' x 13'6'' | |
| 3pc Bathroom | 6'0'' x 5'6'' | |
| Basement | Wine Cellar | 10'0'' x 7'0'' |
| Storage | 9'0'' x 12'0'' | |
| Unfinished Room | 19'0'' x 18'0'' | |
| Main level | Other | 23'0'' x 11'6'' |
| Workshop | 23'0'' x 13'6'' | |
| Bedroom | 9'6'' x 10'0'' | |
| 3pc Bathroom | 5'6'' x 7'6'' | |
| Kitchen | 12'0'' x 10'0'' | |
| Living room | 13'6'' x 20'0'' | |
| Primary Bedroom | 13'0'' x 11'0'' |
| Features | |||||
|---|---|---|---|---|---|
| Level lot | Treed | Corner Site | |||
| See Remarks | Covered | Detached Garage(1) | |||
| Street | Range | Refrigerator | |||
| Dishwasher | Cooktop - Electric | Oven - Electric | |||
| Water Heater - Electric | Freezer | Microwave | |||
| Oven | Washer & Dryer | Central air conditioning | |||





































