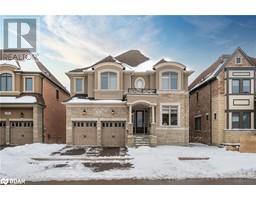680 HWY #56 Highway 064 - Seneca, York, Ontario, CA
Address: 680 HWY #56 Highway, York, Ontario
Summary Report Property
- MKT ID40717916
- Building TypeHouse
- Property TypeSingle Family
- StatusBuy
- Added1 weeks ago
- Bedrooms4
- Bathrooms2
- Area3632 sq. ft.
- DirectionNo Data
- Added On17 Apr 2025
Property Overview
Large, sizable, newly renovated ranch style bungalow on large tranquil country lot located just minutes outside of Binbrook and 15-20 minutes from Hamilton. Picturesque views of forest surround this nearly half acre property that offers lots of parking, a large garage and an abundance of living space for a growing family. Nearly 2000 sq ft of space above grade and another 1654 in the basement with lots of storage space, sprawling living areas and large bedrooms. Recent upgrades include fridge, cooktop, range, bathrooms, patio door, water treatment system, all flooring, light fixtures, sump pump and doors, trim and baseboard throughout. Nothing left to do here but move in, the property shows well and is ready for someone to move in and enjoy it. (id:51532)
Tags
| Property Summary |
|---|
| Building |
|---|
| Land |
|---|
| Level | Rooms | Dimensions |
|---|---|---|
| Basement | Storage | 22'3'' x 8'11'' |
| Laundry room | 10'0'' x 12'1'' | |
| Bedroom | 11'6'' x 10'10'' | |
| 3pc Bathroom | 8'2'' x 6'4'' | |
| Recreation room | 25'8'' x 18'8'' | |
| Main level | 4pc Bathroom | 11'8'' x 5'1'' |
| Bedroom | 11'5'' x 11'4'' | |
| Bedroom | 11'11'' x 11'4'' | |
| Primary Bedroom | 11'11'' x 11'8'' | |
| Kitchen | 19'2'' x 10'5'' | |
| Dining room | 21'8'' x 15'2'' | |
| Living room | 14'3'' x 12'10'' |
| Features | |||||
|---|---|---|---|---|---|
| Paved driveway | Country residential | Sump Pump | |||
| Attached Garage | Dishwasher | Dryer | |||
| Oven - Built-In | Refrigerator | Washer | |||
| Hood Fan | Central air conditioning | ||||























































