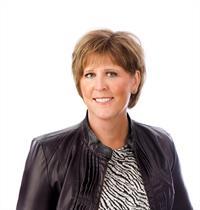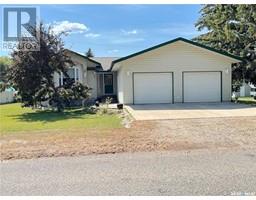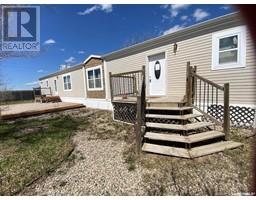2 Morrison DRIVE Weinmaster Park, Yorkton, Saskatchewan, CA
Address: 2 Morrison DRIVE, Yorkton, Saskatchewan
Summary Report Property
- MKT IDSK970081
- Building TypeHouse
- Property TypeSingle Family
- StatusBuy
- Added13 weeks ago
- Bedrooms4
- Bathrooms3
- Area1440 sq. ft.
- DirectionNo Data
- Added On22 Aug 2024
Property Overview
Super clean, well maintained and move in ready 1440 sq ft, 4 bedroom, 3 bath home with an amazing sunroom (sliding glass panels open up to screens so you can adjust air flow). The spacious master bedroom has 2 large wall closets AND a walk-in closet. Kitchen hardware has been updated and there are plenty of cabinets and counters including a sit up counter area for casual dining. Hardwood floors throughout dining, living room and hallway. Main floor laundry with half bath at the back door for quick access. The basement is fully developed with two extra spacious bedrooms, large recreation area with a natural gas fireplace and an additional bathroom. The double garage is insulated and also has 220 for the handyman. Plenty of off-street parking with a large interlocking paving stone driveway. Upgrades include water heater (2024), shingles (2023), soffits/faschia (2023), dishwasher (2023), dryer (2022), garage doors (2023), main floor windows, trim, some flooring, kitchen hardware. (id:51532)
Tags
| Property Summary |
|---|
| Building |
|---|
| Land |
|---|
| Level | Rooms | Dimensions |
|---|---|---|
| Basement | Other | 23 ft x 15 ft ,8 in |
| Bedroom | 17 ft ,9 in x 12 ft ,10 in | |
| Bedroom | 20 ft x 9 ft ,3 in | |
| 3pc Bathroom | 12 ft ,8 in x 5 ft | |
| Storage | 9 ft x 10 ft ,3 in | |
| Utility room | 16 ft x 6 ft | |
| Main level | Living room | 19 ft ,4 in x 13 ft ,3 in |
| Kitchen | 13 ft x 12 ft | |
| Dining room | 13 ft x 11 ft | |
| Primary Bedroom | 16 ft ,4 in x 14 ft ,11 in | |
| Bedroom | 10 ft ,4 in x 9 ft | |
| Laundry room | 8 ft ,3 in x 5 ft ,7 in | |
| 4pc Bathroom | 9 ft ,11 in x 5 ft ,11 in |
| Features | |||||
|---|---|---|---|---|---|
| Treed | Corner Site | Rectangular | |||
| Double width or more driveway | Sump Pump | Detached Garage | |||
| Parking Pad | RV | Interlocked | |||
| Parking Space(s)(5) | Washer | Refrigerator | |||
| Dishwasher | Dryer | Oven - Built-In | |||
| Window Coverings | Garage door opener remote(s) | Hood Fan | |||
| Storage Shed | Stove | Air exchanger | |||




























































