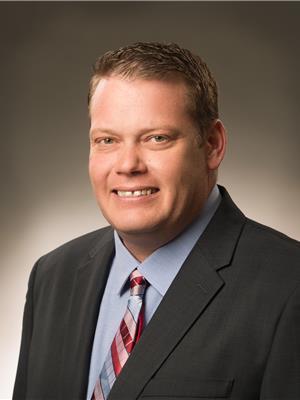5 111 Fenson CRESCENT Heritage Heights, Yorkton, Saskatchewan, CA
Address: 5 111 Fenson CRESCENT, Yorkton, Saskatchewan
Summary Report Property
- MKT IDSK976418
- Building TypeApartment
- Property TypeSingle Family
- StatusBuy
- Added4 weeks ago
- Bedrooms2
- Bathrooms2
- Area1280 sq. ft.
- DirectionNo Data
- Added On11 Jul 2024
Property Overview
A rare opportunity to own an affordable condo in a terrific location. Unit 5 111 Fenson Cres features many updates including both bathrooms renovated. This 1280 sq ft condo features an open concept floor plan. The kitchen contains upgraded countertops along with adequate cabinet space which opens to your large living room area with access to your balcony area and additional storage and utility room. The master bedroom features a good-sized double closet along with a 3piece renovated ensuite bath. An additional large bedroom to host queen size furniture which is situated across the hallway from the renovated 4-piece bathroom. A third room which can be used as a den/office or can still set up a double bed and dresser for the kids or company. Large laundry suite off the kitchen area with additional storage space. Condo fees are low at $300 a month! Perfect location to walk to the mall or the dual elementary school in the east end. Your family will love this pristine unit. Make it yours today! (id:51532)
Tags
| Property Summary |
|---|
| Building |
|---|
| Level | Rooms | Dimensions |
|---|---|---|
| Second level | Kitchen | 16' x 7' |
| Dining room | 8' x 8' | |
| Living room | 12' x 16' | |
| Primary Bedroom | 15'2 x 10'2 | |
| 3pc Ensuite bath | 7' x 7' | |
| Bedroom | 8'3 x 11'2 | |
| Den | 11' x 8' | |
| 4pc Bathroom | 8' x 7' | |
| Laundry room | 11'10 x 7' | |
| Main level | Foyer | 5' x 6' |
| Features | |||||
|---|---|---|---|---|---|
| Treed | Balcony | Surfaced(2) | |||
| Parking Space(s)(2) | Washer | Refrigerator | |||
| Dryer | Stove | Central air conditioning | |||





































