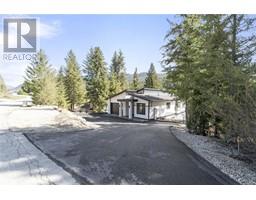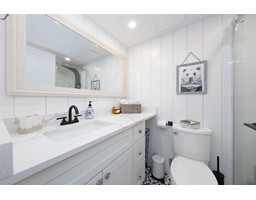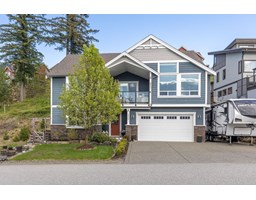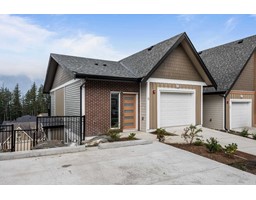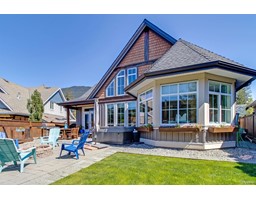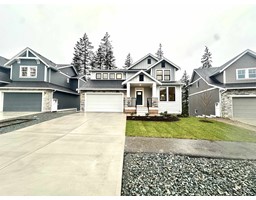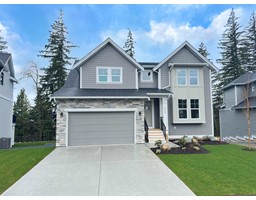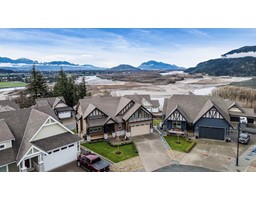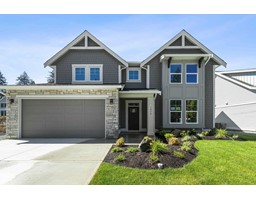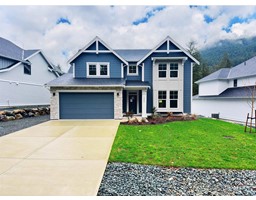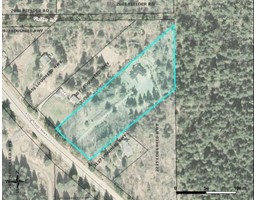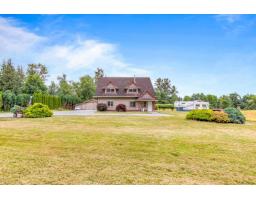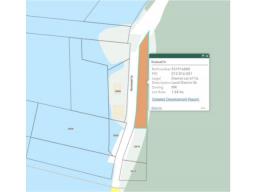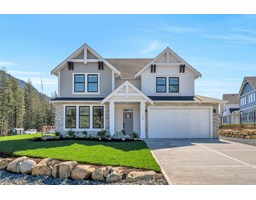1550 AGASSIZ-ROSEDALE HIGHWAY NO 9 HIGHWAY|Agassiz, Agassiz, British Columbia, CA
Address: 1550 AGASSIZ-ROSEDALE HIGHWAY NO 9 HIGHWAY|Agassiz, Agassiz, British Columbia
Summary Report Property
- MKT IDR3001644
- Building TypeHouse
- Property TypeSingle Family
- StatusBuy
- Added3 weeks ago
- Bedrooms5
- Bathrooms3
- Area2759 sq. ft.
- DirectionNo Data
- Added On01 Jun 2025
Property Overview
!*!*DETACHED SHOP*!*! Welcome to 1550 Agassiz-Rosedale Hwy!! This is the perfect family home. You will fall in love with this 2700+sqft 2-storey, 5 bedrooms, 3 bathrooms home that sits on a huge fenced & gated 20,000+sqft Lot!! Freshly renovated with great features like a brand-new ensuite bathroom, fresh paint, newer furnace w/central A/C, all new ductwork, & a new H/W tank. With two huge living rooms, one could easily be transformed into a ground-level in-law suite. This home also offers a breathtaking unobstructed view of Mt Cheam from the back. The front yard has undergone a huge transformation in the past year which makes this home private & safe from the road, including a new retaining wall, all-new privacy fencing and a power sliding gate. Did we mention the detached SHOP? All this is offered on a lot that could be prime for subdivision potential. Call Today for your private viewing!! * PREC - Personal Real Estate Corporation (id:51532)
Tags
| Property Summary |
|---|
| Building |
|---|
| Level | Rooms | Dimensions |
|---|---|---|
| Above | Bedroom 2 | 12 ft ,1 in x 13 ft ,4 in |
| Bedroom 3 | 11 ft ,2 in x 9 ft ,9 in | |
| Bedroom 4 | 10 ft ,1 in x 9 ft ,9 in | |
| Bedroom 5 | 10 ft ,3 in x 13 ft ,7 in | |
| Primary Bedroom | 13 ft ,8 in x 13 ft ,4 in | |
| Main level | Foyer | 15 ft ,5 in x 5 ft ,1 in |
| Living room | 19 ft ,3 in x 13 ft ,3 in | |
| Dining room | 10 ft ,5 in x 14 ft ,1 in | |
| Kitchen | 20 ft x 13 ft ,8 in | |
| Dining nook | 12 ft ,1 in x 8 ft ,9 in | |
| Laundry room | 9 ft ,1 in x 9 ft ,7 in | |
| Family room | 21 ft ,6 in x 21 ft ,1 in | |
| Storage | 9 ft ,6 in x 12 ft ,1 in |
| Features | |||||
|---|---|---|---|---|---|
| Garage(2) | RV | Washer | |||
| Dryer | Refrigerator | Stove | |||
| Dishwasher | Central air conditioning | Laundry - In Suite | |||










































