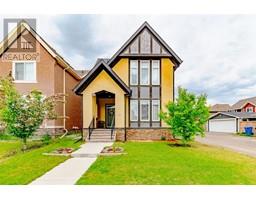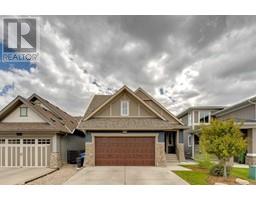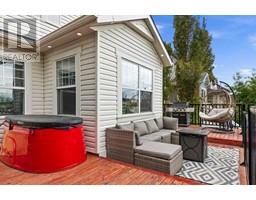1209 Bayside Rise SW Bayside, Airdrie, Alberta, CA
Address: 1209 Bayside Rise SW, Airdrie, Alberta
Summary Report Property
- MKT IDA2131505
- Building TypeHouse
- Property TypeSingle Family
- StatusBuy
- Added1 weeks ago
- Bedrooms4
- Bathrooms4
- Area1815 sq. ft.
- DirectionNo Data
- Added On19 Jun 2024
Property Overview
Welcome to this charming 4-Bedroom 3.5 bath home with luxurious features and modern amenities! Walk into an open concept living space with warm coloured hardwood floors. Ahead you'll find the living room that includes a gas fireplace. Brand new quartz countertops were installed just last month, adding a sophisticated upgrade to the kitchen. Enjoy peace of mind with stainless steel appliances in excellent condition. From the dining room walk outside to your large, inviting yard with a deck, perfect for outdoor gatherings and enjoying the fresh air. Add your gardening and landscaping equipment to the outdoor shed for easy access. Upstairs, you'll find three generously-sized rooms, and a versatile bonus area perfect for a home office, playroom, or media centre. The master bedroom boasts a walk-in closet and an elegant master bath complete with a heated floor, double vanity, and a relaxing custom-built walk-in shower. The basement features a stylish bar, bedroom, FULL bathroom and extra living space, ideal for entertaining friends and family. You can relax, knowing that your home is air-conditioned for those warm Alberta summer days! The 2-car attached garage features a heater (currently not connected) and plenty of space for your vehicles and storage needs. The home is situated on a quiet and pleasant street, directly opposite Airdrie's first fully inclusive playground! The location is in close proximity to amenities including 7-11 & gas station, high school, fire station, Airdrie Canals & has easy access to QE II highway. Call your favorite realtor today, this one will go quick! (id:51532)
Tags
| Property Summary |
|---|
| Building |
|---|
| Land |
|---|
| Level | Rooms | Dimensions |
|---|---|---|
| Basement | Family room | 14.25 Ft x 12.08 Ft |
| Bedroom | 9.67 Ft x 13.33 Ft | |
| 4pc Bathroom | 7.50 Ft x 4.83 Ft | |
| Main level | Living room | 15.25 Ft x 13.75 Ft |
| Kitchen | 11.58 Ft x 11.33 Ft | |
| Dining room | 10.92 Ft x 7.75 Ft | |
| 2pc Bathroom | 4.92 Ft x 6.25 Ft | |
| Upper Level | Primary Bedroom | 11.33 Ft x 13.92 Ft |
| Bedroom | 10.42 Ft x 9.33 Ft | |
| Bedroom | 10.33 Ft x 8.58 Ft | |
| 3pc Bathroom | 8.08 Ft x 9.42 Ft | |
| 4pc Bathroom | 7.92 Ft x 4.92 Ft | |
| Bonus Room | 12.83 Ft x 18.92 Ft |
| Features | |||||
|---|---|---|---|---|---|
| No Smoking Home | Attached Garage(2) | Refrigerator | |||
| Dishwasher | Stove | Microwave | |||
| Freezer | Garage door opener | Washer & Dryer | |||
| Central air conditioning | |||||
























































