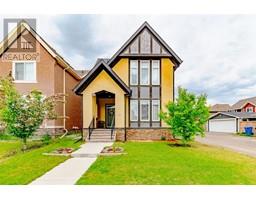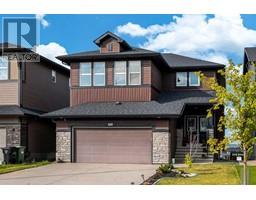129 Copperstone Park SE Copperfield, Calgary, Alberta, CA
Address: 129 Copperstone Park SE, Calgary, Alberta
Summary Report Property
- MKT IDA2137872
- Building TypeRow / Townhouse
- Property TypeSingle Family
- StatusBuy
- Added3 days ago
- Bedrooms3
- Bathrooms3
- Area1696 sq. ft.
- DirectionNo Data
- Added On19 Jun 2024
Property Overview
Welcome to 129 Copperstone Park SE, a stunning corner unit in five-plus row home condominium development, located in an excellent family-centered neighborhood. This beautiful home features 3 spacious bedrooms, a double attached garage, and the comfort of central AC. The interior boasts a blend of modern laminate floors in main living areas and cozy carpet flooring at the entrance and stairs, creating a warm and inviting atmosphere. The kitchen is a chef's dream, equipped with granite countertops and sleek stainless steel appliances. The master bedroom offers a sizable walk-in closet and a luxurious 4-piece ensuite bathroom, perfect for unwinding after a long day. Additionally, the ground level includes a versatile oversized laundry room that can be utilized as an office or home gym. Enjoy the convenience of low condo fees and easy access to the highways of Calgary, making commuting a breeze. This property is pet friendly (with board approval) and the perfect blend of style, comfort, and convenience, ideal for families looking for their dream home. Call your favourite realtor today! (id:51532)
Tags
| Property Summary |
|---|
| Building |
|---|
| Land |
|---|
| Level | Rooms | Dimensions |
|---|---|---|
| Second level | Living room | 12.33 Ft x 11.58 Ft |
| Kitchen | 13.25 Ft x 11.42 Ft | |
| Dining room | 10.83 Ft x 8.33 Ft | |
| 2pc Bathroom | 5.50 Ft x 4.33 Ft | |
| Third level | Primary Bedroom | 12.50 Ft x 11.00 Ft |
| 4pc Bathroom | 9.08 Ft x 4.83 Ft | |
| Bedroom | 10.25 Ft x 9.17 Ft | |
| Bedroom | 9.50 Ft x 6.83 Ft | |
| 4pc Bathroom | 9.17 Ft x 4.83 Ft | |
| Main level | Laundry room | 5.58 Ft x 6.17 Ft |
| Features | |||||
|---|---|---|---|---|---|
| Attached Garage(2) | Washer | Refrigerator | |||
| Dishwasher | Stove | Dryer | |||
| Microwave | Central air conditioning | ||||

























































