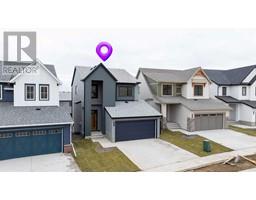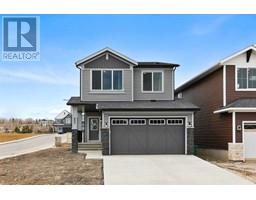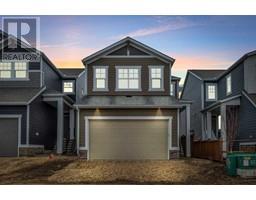148 Reunion Loop NW Reunion, Airdrie, Alberta, CA
Address: 148 Reunion Loop NW, Airdrie, Alberta
Summary Report Property
- MKT IDA2210566
- Building TypeNo Data
- Property TypeNo Data
- StatusBuy
- Added3 weeks ago
- Bedrooms3
- Bathrooms3
- Area1357 sq. ft.
- DirectionNo Data
- Added On11 Apr 2025
Property Overview
Welcome to this beautifully maintained, no condo fee home, ideally situated in a highly sought after location. Bathed in natural light thanks to its desirable south facing backyard, this property offers a warm and inviting atmosphere throughout the day, perfect for relaxing, entertaining, or simply enjoying the sun. Proudly owned by the original owner, this home has been meticulously cared for over the years, and the pride of ownership is evident from the moment you step inside. With 3 spacious bedrooms and 2.5 bathrooms, it provides the ideal layout for growing families, young professionals, or anyone looking to put down roots in a vibrant and convenient neighbourhood. Whether you're looking for a low maintenance lifestyle or a place to call your forever home, this property combines comfort, functionality, and location in one impressive package. (id:51532)
Tags
| Property Summary |
|---|
| Building |
|---|
| Land |
|---|
| Level | Rooms | Dimensions |
|---|---|---|
| Main level | Kitchen | 11.25 Ft x 9.08 Ft |
| Living room | 12.17 Ft x 13.00 Ft | |
| Dining room | 7.92 Ft x 9.25 Ft | |
| 2pc Bathroom | 3.50 Ft x 6.17 Ft | |
| Foyer | 4.75 Ft x 9.67 Ft | |
| Upper Level | Primary Bedroom | 10.92 Ft x 14.67 Ft |
| Bedroom | 8.75 Ft x 14.92 Ft | |
| Bedroom | 10.92 Ft x 11.42 Ft | |
| 4pc Bathroom | 8.75 Ft x 6.17 Ft | |
| 4pc Bathroom | 8.75 Ft x 8.00 Ft |
| Features | |||||
|---|---|---|---|---|---|
| Gas BBQ Hookup | Attached Garage(1) | Washer | |||
| Refrigerator | Dishwasher | Stove | |||
| Dryer | Microwave Range Hood Combo | Garage door opener | |||
| None | |||||









































