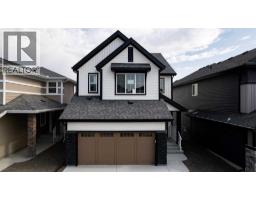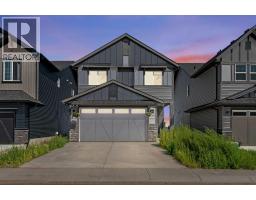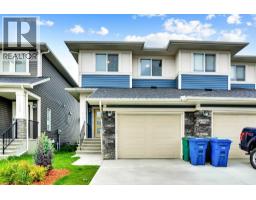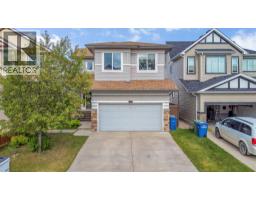18 Springs Crescent SE Big Springs, Airdrie, Alberta, CA
Address: 18 Springs Crescent SE, Airdrie, Alberta
Summary Report Property
- MKT IDA2247109
- Building TypeHouse
- Property TypeSingle Family
- StatusBuy
- Added1 weeks ago
- Bedrooms4
- Bathrooms3
- Area1105 sq. ft.
- DirectionNo Data
- Added On22 Aug 2025
Property Overview
Welcome to this immaculate bi-level family home in the highly sought-after community of Big Springs, Airdrie—perfectly situated backing directly onto a serene park with walking paths.Step inside to soaring vaulted ceilings that enhance the bright, open living room and spacious kitchen/dining area—ideal for gatherings and everyday living. Durable vinyl flooring flows throughout, including all bedrooms.The main floor offers three bedrooms, including a generous primary suite with a full ensuite. Off the dining area, enjoy year-round entertaining on the covered deck featuring glass railing and a retractable awning.The low-maintenance backyard is a true retreat with stamped concrete patios, raised exposed aggregate borders with built-in dimmable lighting, dual side walkways, and a central fire pit—perfect for summer evenings with family and friends.The partially finished basement boasts oversized windows, a large rec room, an additional bedroom, 3-pc bath, and in-floor heating, providing plenty of space to grow.Notable upgrades include:All new windows (within the last 3 years)New back doorFresh interior paint (2025) & vinyl flooring (2024)PEX Piping Shingles & siding (2014)High-efficiency furnace (2014)Central A/C & garage heater (2019)Located within walking distance to schools, shopping, parks, and transit, this home combines comfort, style, and convenience. Don’t miss the opportunity—book your private showing today! Stove, Dishwasher and Refrigerator Stainless Steel have been ordered ( Brand New ) Will be installed September 5th, 2025. (id:51532)
Tags
| Property Summary |
|---|
| Building |
|---|
| Land |
|---|
| Level | Rooms | Dimensions |
|---|---|---|
| Basement | 3pc Bathroom | 7.92 Ft x 4.58 Ft |
| Bedroom | 13.75 Ft x 10.83 Ft | |
| Recreational, Games room | 34.42 Ft x 12.67 Ft | |
| Other | 24.25 Ft x 15.42 Ft | |
| Main level | 3pc Bathroom | 7.92 Ft x 5.92 Ft |
| 4pc Bathroom | 7.58 Ft x 4.92 Ft | |
| Bedroom | 10.83 Ft x 11.25 Ft | |
| Bedroom | 9.33 Ft x 8.92 Ft | |
| Dining room | 9.08 Ft x 10.92 Ft | |
| Kitchen | 9.92 Ft x 10.92 Ft | |
| Living room | 16.17 Ft x 16.25 Ft | |
| Primary Bedroom | 10.92 Ft x 12.42 Ft |
| Features | |||||
|---|---|---|---|---|---|
| No neighbours behind | Gas BBQ Hookup | Attached Garage(2) | |||
| Washer | Refrigerator | Dishwasher | |||
| Stove | Dryer | Microwave Range Hood Combo | |||
| Window Coverings | Garage door opener | Fully air conditioned | |||




























































