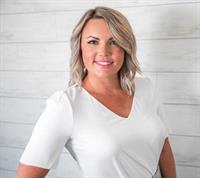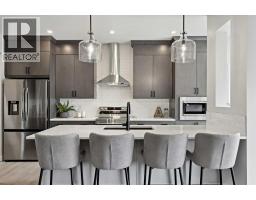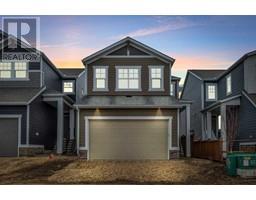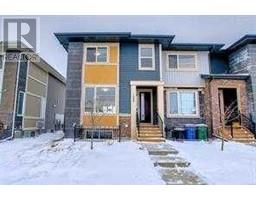2132 Ravensdun Crescent SE Ravenswood, Airdrie, Alberta, CA
Address: 2132 Ravensdun Crescent SE, Airdrie, Alberta
Summary Report Property
- MKT IDA2206972
- Building TypeHouse
- Property TypeSingle Family
- StatusBuy
- Added1 days ago
- Bedrooms4
- Bathrooms3
- Area1248 sq. ft.
- DirectionNo Data
- Added On11 Apr 2025
Property Overview
Welcome to this beautifully crafted AIR-CONDITIONED McKee-built bungalow offering over 2400 Sq Ft of finished living space that combines functionality, luxury, and serious wow factor—starting with the HUGE HEATED GARAGE that’s sure to make you the envy of your friends! Inside, you’ll find a well-designed layout featuring a main floor office, which could function as an additional bedroom and a generous primary suite complete with a walk-in closet and private ensuite bathroom. The heart of the home is the open-concept kitchen, where rich, dark cabinetry, granite countertops, and stainless steel appliances with a double oven offer both elegance and functionality. A dining area flows seamlessly into the living room, showcasing a focal-point fireplace with custom built-ins—perfect for relaxing or entertaining. Step outside to your back deck and enjoy the spacious sunny south backyard and incredible screened-in porch, designed for enjoyment in almost any weather—ideal for morning coffee or evening wine, no matter the season. The main floor laundry and additional full bathroom add convenience, while the expansive basement is ready for your dream media or rec space—perfect for movie nights or game days! The lower level has two additional bedrooms, a full bath, and ample storage. This home offers comfort, style, and space in all the right places. Located on a quiet street in Ravenswood with great neighbours, this home is close to parks, pathways, schools and quick access to the highway in and out of Airdrie. (id:51532)
Tags
| Property Summary |
|---|
| Building |
|---|
| Land |
|---|
| Level | Rooms | Dimensions |
|---|---|---|
| Basement | 3pc Bathroom | 9.50 Ft x 8.58 Ft |
| Bedroom | 9.42 Ft x 15.17 Ft | |
| Bedroom | 8.50 Ft x 13.75 Ft | |
| Recreational, Games room | 17.83 Ft x 19.25 Ft | |
| Storage | 13.67 Ft x 5.25 Ft | |
| Furnace | 12.00 Ft x 9.17 Ft | |
| Other | 9.50 Ft x 4.83 Ft | |
| Main level | 3pc Bathroom | 8.58 Ft x 11.42 Ft |
| 4pc Bathroom | 7.58 Ft x 5.00 Ft | |
| Dining room | 8.00 Ft x 11.83 Ft | |
| Foyer | 9.83 Ft x 5.92 Ft | |
| Kitchen | 9.67 Ft x 12.17 Ft | |
| Laundry room | 7.83 Ft x 5.42 Ft | |
| Living room | 11.00 Ft x 16.42 Ft | |
| Bedroom | 14.00 Ft x 8.42 Ft | |
| Primary Bedroom | 13.00 Ft x 13.92 Ft | |
| Sunroom | 11.67 Ft x 12.17 Ft |
| Features | |||||
|---|---|---|---|---|---|
| Closet Organizers | Gazebo | Attached Garage(2) | |||
| Garage | Heated Garage | Oversize | |||
| Refrigerator | Dishwasher | Stove | |||
| Microwave Range Hood Combo | Window Coverings | Garage door opener | |||
| Washer & Dryer | Central air conditioning | ||||

























































