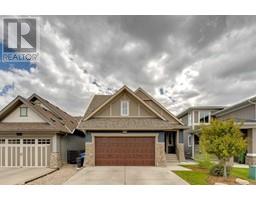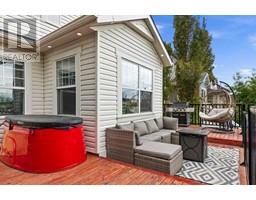275 Silver Springs Way NW Silver Creek, Airdrie, Alberta, CA
Address: 275 Silver Springs Way NW, Airdrie, Alberta
Summary Report Property
- MKT IDA2136111
- Building TypeHouse
- Property TypeSingle Family
- StatusBuy
- Added1 weeks ago
- Bedrooms4
- Bathrooms4
- Area1800 sq. ft.
- DirectionNo Data
- Added On17 Jun 2024
Property Overview
Wonderful 2 Storey Home with almost 1800sq feet above grade and fully finished basement. Located on a family friendly neighborhood. This home features a well thought out plan and backing to farmland with large yard and large deck for entertainment.Open concept main floor with large windows for natural light. The maple kitchen cabinetry with movable island were custom finished. Stainless steel kitchen appliances. Upper floor features Large Master bedroom with 4 piece ensuite, large wallk-in closet, Large Bonus Room , and two other good size bedrooms complete the upper floor. The fully finished basement boast one good size bedroom with 4 piece bath, large family room, large storage area tthat can be converted for other usage, such as office space. Landscaped and fenced yard, open view to farm land. This Home is located on a very quiet and family friendly community of Silver Creek. New hot water tank replaced in 2023. Furnace serviced and cleaned in 2023. This has been a great family home for us for the past 18yrs. (id:51532)
Tags
| Property Summary |
|---|
| Building |
|---|
| Land |
|---|
| Level | Rooms | Dimensions |
|---|---|---|
| Basement | Bedroom | 11.67 Ft x 8.75 Ft |
| Family room | 16.08 Ft x 15.42 Ft | |
| Other | 8.83 Ft x 8.33 Ft | |
| 4pc Bathroom | .00 Ft x .00 Ft | |
| Main level | Kitchen | 18.75 Ft x 10.42 Ft |
| Living room | 16.42 Ft x 11.42 Ft | |
| 2pc Bathroom | .00 Ft x .00 Ft | |
| Upper Level | Primary Bedroom | 13.42 Ft x 12.42 Ft |
| Bedroom | 11.42 Ft x 9.42 Ft | |
| Bedroom | 11.42 Ft x 8.75 Ft | |
| Bonus Room | 13.58 Ft x 13.00 Ft | |
| 4pc Bathroom | .00 Ft x .00 Ft | |
| 4pc Bathroom | .00 Ft x .00 Ft |
| Features | |||||
|---|---|---|---|---|---|
| Attached Garage(2) | Refrigerator | Dishwasher | |||
| Stove | Microwave | See remarks | |||
| Window Coverings | Washer & Dryer | None | |||


























































