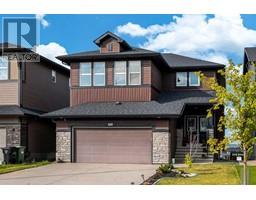58 Royal Birch Villas NW Royal Oak, Calgary, Alberta, CA
Address: 58 Royal Birch Villas NW, Calgary, Alberta
Summary Report Property
- MKT IDA2133730
- Building TypeRow / Townhouse
- Property TypeSingle Family
- StatusBuy
- Added1 weeks ago
- Bedrooms4
- Bathrooms2
- Area1212 sq. ft.
- DirectionNo Data
- Added On19 Jun 2024
Property Overview
LOCATION! LOCATION!. This 2-storey End Unit Townhouse in The Royal Crowning and recently painted features gleaming Walnut Laminate flooring on the main level. The kitchen is open and features maple cabinets, lots of counter space and a movable island. There is a door from the kitchen to a west facing backyard and deck. A 2-piece bathroom completes the main level. Upstairs features a large master bedroom with a bay window and walk in closet, Access to the main 4-piece bathroom is from the master bedroom and hallway. Two other good-sized bedrooms complete the upper level. Downstairs basement is a laundry area / workshop and then a sliding door to a family room, 4th bedroom with closet and a rough-in for a 3-piece bathroom. This unit comes with Two parking stalls right in front of the unit. Shoping, restaurants, and other amenities within close distance. Book a viewing today with your favorite agent. (id:51532)
Tags
| Property Summary |
|---|
| Building |
|---|
| Land |
|---|
| Level | Rooms | Dimensions |
|---|---|---|
| Basement | Bedroom | 12.08 Ft x 12.08 Ft |
| Main level | Living room | 32.08 Ft x 12.92 Ft |
| Kitchen | 12.58 Ft x 11.25 Ft | |
| 2pc Bathroom | .00 Ft x .00 Ft | |
| Upper Level | Primary Bedroom | 13.83 Ft x 10.67 Ft |
| Bedroom | 9.92 Ft x 9.00 Ft | |
| Bedroom | 13.08 Ft x 9.42 Ft | |
| 4pc Bathroom | .00 Ft x .00 Ft |
| Features | |||||
|---|---|---|---|---|---|
| No Smoking Home | Dishwasher | Stove | |||
| Hood Fan | Window Coverings | Washer & Dryer | |||
| None | |||||










































