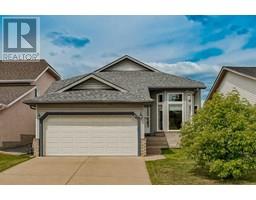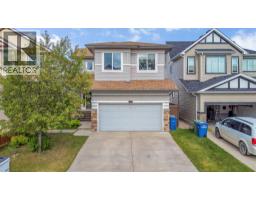4310, 604 8 Street SW Luxstone, Airdrie, Alberta, CA
Address: 4310, 604 8 Street SW, Airdrie, Alberta
Summary Report Property
- MKT IDA2246197
- Building TypeApartment
- Property TypeSingle Family
- StatusBuy
- Added2 days ago
- Bedrooms2
- Bathrooms2
- Area915 sq. ft.
- DirectionNo Data
- Added On14 Aug 2025
Property Overview
Welcome to this gorgeous 2 bedroom, 2 bathroom home in one of the most sought after buildings in Airdrie, The Iron Horse. This unit truly has it all including UNDERGROUND TITLED PARKING, perfect to avoid the hail storms and for Airdrie winters. As you enter, you are greeted with beautiful laminate flooring throughout the open floor plan starting with your dining room that opens to your kitchen, great for entertaining or quiet nights at home with the family. The kitchen is well equipped with tons of cabinetry, nice appliances, tile floors and overlooks your large living room. Your living room is well-sized to fit all of your furniture and adjoins to your large, southwest facing balcony. Your primary bedroom is big enough for a king size bed, additional bedroom furniture, gives you a good size closet and ensuite bathroom. The second bedroom is also a great size for use as a guest room or home office. Your massive second full bathroom and in-suite laundry finish off this perfect unit and make for a great living space. This home also has ALL NEW WINDOWS AND DOORS AS WELL AS ALL NEW BLINDS. The Iron Horse INCLUDES ALL UTILITIES IN THE CONDO FEES and is close to great amenities such as schools, shopping is walking distance, and parks and pathways are very accessible. Do not miss out on your chance to own this great unit in the family oriented community of Luxstone. (id:51532)
Tags
| Property Summary |
|---|
| Building |
|---|
| Land |
|---|
| Level | Rooms | Dimensions |
|---|---|---|
| Main level | Other | 4.00 Ft x 4.33 Ft |
| Dining room | 8.25 Ft x 10.08 Ft | |
| Kitchen | 8.67 Ft x 9.00 Ft | |
| Living room | 12.92 Ft x 14.42 Ft | |
| Primary Bedroom | 9.92 Ft x 10.08 Ft | |
| Bedroom | 9.92 Ft x 10.17 Ft | |
| Laundry room | 5.42 Ft x 6.25 Ft | |
| 4pc Bathroom | 8.92 Ft x 9.33 Ft | |
| 4pc Bathroom | 5.33 Ft x 6.33 Ft |
| Features | |||||
|---|---|---|---|---|---|
| Closet Organizers | No Animal Home | No Smoking Home | |||
| Parking | Underground | Washer | |||
| Refrigerator | Dishwasher | Stove | |||
| Dryer | Hood Fan | None | |||
































































