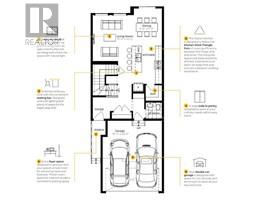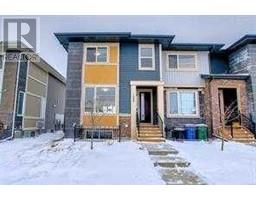6 Cobbleridge Place Cobblestone Creek, Airdrie, Alberta, CA
Address: 6 Cobbleridge Place, Airdrie, Alberta
Summary Report Property
- MKT IDA2184732
- Building TypeDuplex
- Property TypeSingle Family
- StatusBuy
- Added5 weeks ago
- Bedrooms3
- Bathrooms3
- Area1475 sq. ft.
- DirectionNo Data
- Added On01 Jan 2025
Property Overview
Step into The Carter, a beautifully designed duplex that effortlessly blends function and flow. The open-concept layout welcomes you with a living room that seamlessly transitions into the kitchen, creating the perfect setting for entertaining or everyday living. The optional side entry offers added versatility to suit your needs.This thoughtfully designed home features three spacious bedrooms and two-and-a-half baths, including a convenient half bath on the main floor. Upstairs, you’ll find the laundry area, eliminating the hassle of carrying loads up and down stairs. The primary bedroom is a true retreat, with enough space for a king-sized bed, nightstands, and more. It also boasts a walk-in closet and a private three-piece ensuite, offering comfort and practicality.With a single-car garage for added convenience, The Carter combines modern living with timeless appeal. It’s a home designed for both everyday ease and special moments. Come see it for yourself and imagine the possibilities! (id:51532)
Tags
| Property Summary |
|---|
| Building |
|---|
| Land |
|---|
| Level | Rooms | Dimensions |
|---|---|---|
| Main level | Living room | 12.50 Ft x 11.50 Ft |
| Dining room | 9.75 Ft x 8.67 Ft | |
| 2pc Bathroom | Measurements not available | |
| Upper Level | Bedroom | 10.42 Ft x 9.17 Ft |
| Bedroom | 11.08 Ft x 9.42 Ft | |
| Primary Bedroom | 15.67 Ft x 12.17 Ft | |
| 3pc Bathroom | Measurements not available | |
| 3pc Bathroom | Measurements not available |
| Features | |||||
|---|---|---|---|---|---|
| Back lane | No Animal Home | No Smoking Home | |||
| Attached Garage(1) | Refrigerator | Dishwasher | |||
| Stove | Microwave | Washer & Dryer | |||
| None | |||||


































