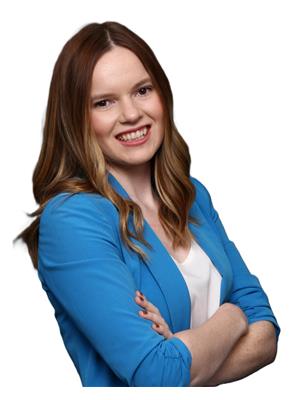19626 KENYON CONCESSION 6 ROAD North Glengarry, Alexandria, Ontario, CA
Address: 19626 KENYON CONCESSION 6 ROAD, Alexandria, Ontario
Summary Report Property
- MKT ID1382970
- Building TypeHouse
- Property TypeSingle Family
- StatusBuy
- Added2 weeks ago
- Bedrooms4
- Bathrooms3
- Area0 sq. ft.
- DirectionNo Data
- Added On16 Jun 2024
Property Overview
HORSE or HOBBY FARM LOVERS! Discover the epitome of rural tranquility on this approximate 137 acre farm. Offering a harmonious blend of equestrian amenities, hobby farming opportunities, and boundless natural beauty. Nestled in the countryside, this property is a haven for those seeking privacy, recreation, and a connection to nature. The 4-bedroom, 3-bathroom home features an open-concept layout which seamlessly blends the living room, dining room, and kitchen, creating an inviting space for gatherings and relaxation. Cozy up by the wood stove on cool evenings, adding rustic charm to the ambiance. Fulfill your passion for horses with a well-equipped barn featuring three horse stalls. Immerse yourself in the natural beauty of the surroundings with trails meandering through the bush. This property serves as a playground for hunting and exploring the great outdoors. Schedule your private tour today! (id:51532)
Tags
| Property Summary |
|---|
| Building |
|---|
| Land |
|---|
| Level | Rooms | Dimensions |
|---|---|---|
| Second level | Primary Bedroom | 12'7" x 16'0" |
| 3pc Ensuite bath | 6'11" x 7'7" | |
| 3pc Bathroom | Measurements not available | |
| Bedroom | 7'4" x 9'11" | |
| Bedroom | 7'3" x 9'11" | |
| Sitting room | Measurements not available | |
| Main level | Living room | 14'11" x 24'0" |
| Kitchen | 10'3" x 16'4" | |
| Dining room | 7'3" x 16'4" | |
| Family room | 15'6" x 16'4" | |
| 4pc Bathroom | 7'9" x 9'2" | |
| Bedroom | 17'9" x 10'11" |
| Features | |||||
|---|---|---|---|---|---|
| Acreage | Wooded area | Farm setting | |||
| Detached Garage | Refrigerator | Hood Fan | |||
| Stove | Blinds | Low | |||
| None | |||||








































