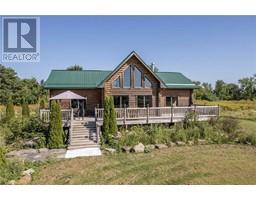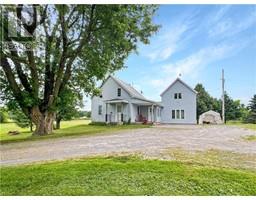55 FRONT STREET Alexandria, Alexandria, Ontario, CA
Address: 55 FRONT STREET, Alexandria, Ontario
Summary Report Property
- MKT ID1398056
- Building TypeHouse
- Property TypeSingle Family
- StatusBuy
- Added1 weeks ago
- Bedrooms3
- Bathrooms1
- Area0 sq. ft.
- DirectionNo Data
- Added On18 Jun 2024
Property Overview
Looking for a great starter home or simply downsizing! This charming bungalow features a beautifully landscaped backyard with several flower beds filled with perennials that offer a vibrant and low-maintenance option. It's definitely a great spot for anyone who finds joy in gardening or just relaxing outdoors in a peaceful setting. The main level has an open concept kitchen & living room complemented by stainless steel appliances. The bathroom boasts a newly renovated walk-in shower. 2 bdrms on the main floor with potential for 3rd in the basement. Large south-facing windows flood the interior with natural light, highlighting the elegant kitchen oak cabinets and a flooring mix of ceramic tiles and hardwood. Situated on a low traffic road in a desirable neighborhood, this fully bricked house includes a heat pump for efficient heating and cooling. Additional features include a natural gas stove in the basement, stand by Generac generator & a convenient carport. Book your showing today ! (id:51532)
Tags
| Property Summary |
|---|
| Building |
|---|
| Land |
|---|
| Level | Rooms | Dimensions |
|---|---|---|
| Basement | Storage | 13'7" x 11'0" |
| Family room/Fireplace | 17'7" x 10'10" | |
| Bedroom | 20'10" x 11'0" | |
| Other | 16'10" x 10'10" | |
| Main level | Primary Bedroom | 9'11" x 11'0" |
| Bedroom | 7'10" x 11'0" | |
| 3pc Bathroom | 12'0" x 7'9" | |
| Living room | 15'1" x 10'11" | |
| Kitchen | 15'11" x 11'9" | |
| Laundry room | 5'5" x 2'11" | |
| Foyer | 3'9" x 3'0" |
| Features | |||||
|---|---|---|---|---|---|
| Carport | Surfaced | Refrigerator | |||
| Dryer | Hood Fan | Stove | |||
| Washer | Heat Pump | ||||










































