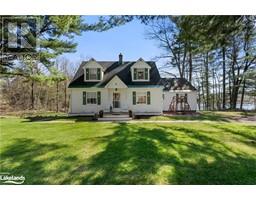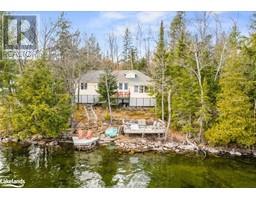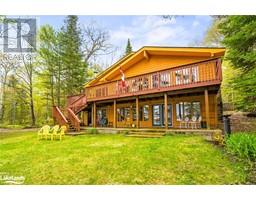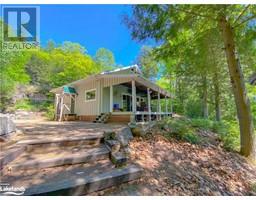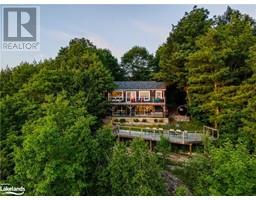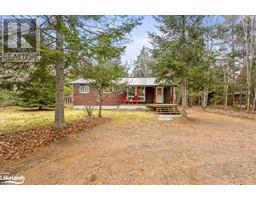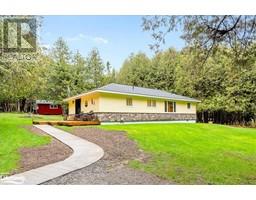1015 HARVEST MOON Lane Stanhope, Algonquin Highlands, Ontario, CA
Address: 1015 HARVEST MOON Lane, Algonquin Highlands, Ontario
Summary Report Property
- MKT ID40567164
- Building TypeHouse
- Property TypeSingle Family
- StatusBuy
- Added1 weeks ago
- Bedrooms3
- Bathrooms1
- Area965 sq. ft.
- DirectionNo Data
- Added On18 Jun 2024
Property Overview
This is your chance to get on one of the most desirable lakes in Haliburton County. Halls Lake is clean and deep and is surrounded by hiking trails, snowmobile trails and the Kennisis River which is the ideal paddling excursion as well as a fun lazy river to tube down in the summer. This adorable 3 bedroom cottage is quite private within the Harvest Moon community.Enjoy morning coffee on the large deck, afternoon swims in the lake at the shared deeded waterfront and dock that's just a short stroll down the lane, and evening fires at the private fire pit. The cottage is winterized with newer windows and insulation plus there are heated lines running from the pump house to the main structure for year round water from the drilled well. If you've been waiting for cottage life at an affordable price, this is it. Book your showing today because this one won't last. (id:51532)
Tags
| Property Summary |
|---|
| Building |
|---|
| Land |
|---|
| Level | Rooms | Dimensions |
|---|---|---|
| Main level | 4pc Bathroom | 10'4'' x 4'11'' |
| Bedroom | 9'5'' x 7'5'' | |
| Bedroom | 9'5'' x 7'5'' | |
| Primary Bedroom | 8'7'' x 9'8'' | |
| Family room | 13'11'' x 13'9'' | |
| Kitchen | 11'2'' x 9'6'' | |
| Living room/Dining room | 23'9'' x 7'8'' | |
| Foyer | 8'6'' x 7'9'' |
| Features | |||||
|---|---|---|---|---|---|
| Crushed stone driveway | Lot with lake | Country residential | |||
| Microwave | Refrigerator | Stove | |||
| Window Coverings | None | ||||










































