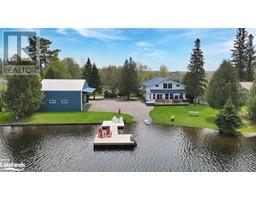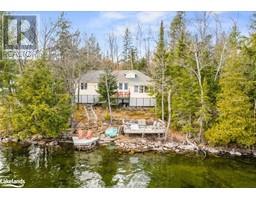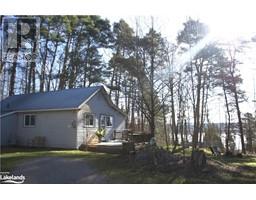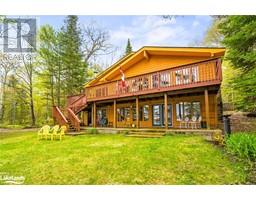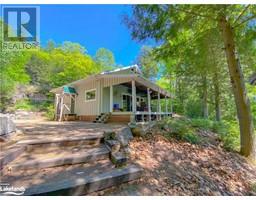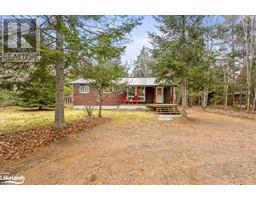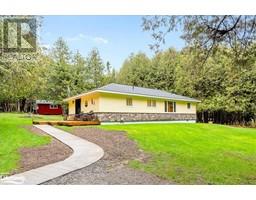1047 WHYMAN Road Stanhope, Algonquin Highlands, Ontario, CA
Address: 1047 WHYMAN Road, Algonquin Highlands, Ontario
Summary Report Property
- MKT ID40565969
- Building TypeHouse
- Property TypeSingle Family
- StatusBuy
- Added1 weeks ago
- Bedrooms4
- Bathrooms2
- Area1800 sq. ft.
- DirectionNo Data
- Added On18 Jun 2024
Property Overview
Discover the ultimate lakeside retreat in this stunning house/cottage. Boasting four bedrooms and two full bathrooms, including a soaker tub in the primary bedroom, this property offers luxurious comfort. With a new upgraded septic system, electrical panel, Panoramic Sauna, starlink wifi and year-round municipal road access, convenience and ease are guaranteed. Take in the breathtaking western views over Boshkung Lake, part of a three-lake chain renowned for its boating opportunities. Indulge in nearby restaurants and enjoy the close proximity to Haliburton and Minden, just 15-20 minutes away, as well as the thrilling slopes of Sir Sam's Ski Hill, a mere 25 minutes away. Relax in the panoramic barrel sauna or hot tub on the patio, and immerse yourself in the sandy waterfront with shallow walk-in access and a new dock for deeper water exploration. With its great rental history and income, this lakeside oasis offers both a personal escape and an excellent business/investment opportunity. Don't miss the chance to own this remarkable property and experience the epitome of lakeside living. Inquire today for a full list of upgrades and rental history. (id:51532)
Tags
| Property Summary |
|---|
| Building |
|---|
| Land |
|---|
| Level | Rooms | Dimensions |
|---|---|---|
| Lower level | 4pc Bathroom | 7'2'' x 8'5'' |
| Living room | 14'8'' x 21'10'' | |
| Primary Bedroom | 18'5'' x 10'5'' | |
| Bedroom | 10'0'' x 10'6'' | |
| Main level | Foyer | 5'3'' x 15'5'' |
| Kitchen | 14'10'' x 12'3'' | |
| Living room | 15'9'' x 12'3'' | |
| 4pc Bathroom | 6'11'' x 7'5'' | |
| Bedroom | 12'6'' x 10'8'' | |
| Bedroom | 10'8'' x 10'6'' |
| Features | |||||
|---|---|---|---|---|---|
| Country residential | Detached Garage | Central air conditioning | |||




















































