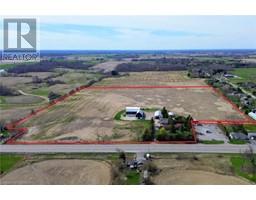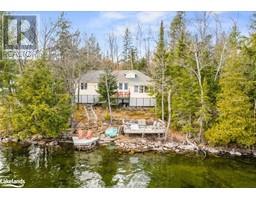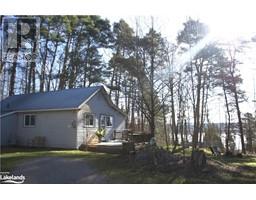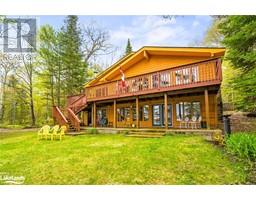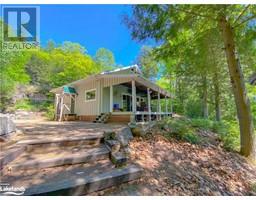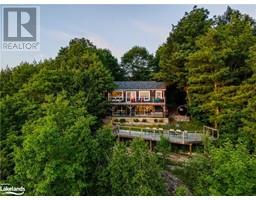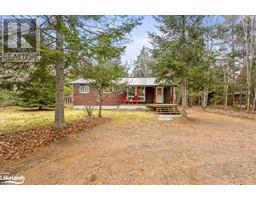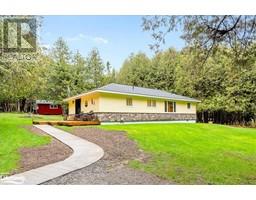2076 LITTLE HAWK LAKE Road Stanhope, Algonquin Highlands, Ontario, CA
Address: 2076 LITTLE HAWK LAKE Road, Algonquin Highlands, Ontario
Summary Report Property
- MKT ID40604749
- Building TypeHouse
- Property TypeSingle Family
- StatusBuy
- Added1 weeks ago
- Bedrooms2
- Bathrooms1
- Area700 sq. ft.
- DirectionNo Data
- Added On18 Jun 2024
Property Overview
Charming Waterfront Cabin with Private Sandy Beach on Pristine Little Hawk Lake!! Welcome to your dream retreat! Nestled on serene shores, this delightful waterfront cabin offers a perfect blend of rustic charm and modern comfort. With its own private sandy beach, with gradual water entry and deep off the dock, this property is a rare gem, providing an idyllic setting for unforgettable moments with family and friends. Enjoy breathtaking views and direct access to a crystal-clear lake from this cozy cabin, perfect for swimming, fishing, and boating, ideal for sunbathing and unwinding. The property features approximately 3 acres of land and 150 feet of shorefront, a spacious living area above the detached garage, main cabin has a modern kitchen with dishwasher, and an updated bathroom. Step outside to a large deck with screened in dining area overlooking the lake and a beautifully landscaped yard for outdoor activities. Tucked away in a quiet, wooded area, this retreat offers seclusion with nearby amenities and year-round enjoyment, from summer boating to winter ice fishing. Explore hiking trails, wildlife watching, and charming local shops and restaurants in the vibrant surrounding community. Don’t miss out on this unique opportunity to own a slice of paradise. This waterfront cabin is a true treasure, offering a lifestyle of tranquility, adventure, and timeless memories. Contact your agent today to schedule a viewing and make this dream property yours! (id:51532)
Tags
| Property Summary |
|---|
| Building |
|---|
| Land |
|---|
| Level | Rooms | Dimensions |
|---|---|---|
| Main level | Bonus Room | 8'0'' x 16'0'' |
| Laundry room | '' x '' | |
| 3pc Bathroom | '' x '' | |
| Bedroom | 8'0'' x 8'0'' | |
| Bedroom | 8'0'' x 8'0'' | |
| Kitchen/Dining room | 7'0'' x 17'0'' | |
| Living room | 16'0'' x 10'0'' |
| Features | |||||
|---|---|---|---|---|---|
| Cul-de-sac | Crushed stone driveway | Country residential | |||
| Recreational | Detached Garage | Visitor Parking | |||
| Dishwasher | Dryer | Refrigerator | |||
| Stove | Window Coverings | None | |||
















































