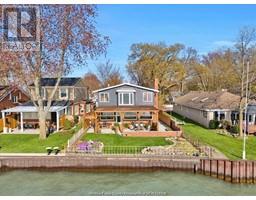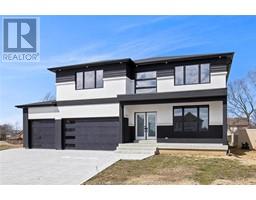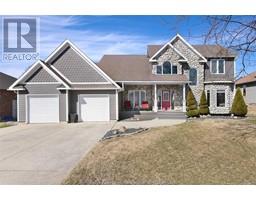101 BOBLO ISLAND BOULEVARD, Amherstburg, Ontario, CA
Address: 101 BOBLO ISLAND BOULEVARD, Amherstburg, Ontario
Summary Report Property
- MKT ID25000519
- Building TypeHouse
- Property TypeSingle Family
- StatusBuy
- Added13 weeks ago
- Bedrooms3
- Bathrooms3
- Area0 sq. ft.
- DirectionNo Data
- Added On08 Jan 2025
Property Overview
If you're looking for a place to rein and unwind look no further! This is the best deal you'll find on the island! Completely finished up and down and beautifully appointed throughout. This semi-detached ranch boasts a beautiful kitchen with stainless steel appliances, 2 bdrms and 2 full bath on the main level with another bedroom and 2 pc bath in the lower level with possibility of 2 more bdrms./ storage. Laundry on both levels. Only washer and dryer in lower level laundry to stay. Step outside to a beautiful, multi-level deck and patio to enjoy the protected wooded lot behind. Manual screens on covered porch to keep the bugs out!! Only 4 min ferry ride to historic downtown Amberstburg- where retaurants, parks and boutiques await you. Ferry fees of $5000/yr apply and BBHOA Fees of $225/yr apply. Boblo Island provides a unique: and safe: environment to raise: a family or to retire! Boblo Island offers several white sanded beaches and protected nature trails to enjoy the wildlife. (id:51532)
Tags
| Property Summary |
|---|
| Building |
|---|
| Land |
|---|
| Level | Rooms | Dimensions |
|---|---|---|
| Lower level | 2pc Bathroom | Measurements not available |
| Utility room | Measurements not available | |
| Other | Measurements not available | |
| Other | Measurements not available | |
| Bedroom | Measurements not available | |
| Family room/Fireplace | Measurements not available | |
| Main level | 4pc Bathroom | Measurements not available |
| 4pc Ensuite bath | Measurements not available | |
| Laundry room | Measurements not available | |
| Bedroom | Measurements not available | |
| Primary Bedroom | Measurements not available | |
| Living room/Fireplace | Measurements not available | |
| Eating area | Measurements not available | |
| Kitchen | Measurements not available |
| Features | |||||
|---|---|---|---|---|---|
| Double width or more driveway | Finished Driveway | Front Driveway | |||
| Attached Garage | Garage | Inside Entry | |||
| Dishwasher | Dryer | Microwave Range Hood Combo | |||
| Refrigerator | Stove | Washer | |||
| Central air conditioning | Heat Pump | ||||





























































