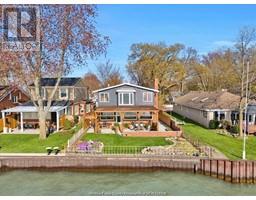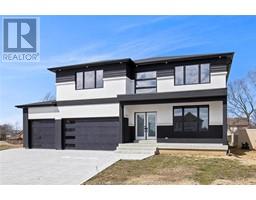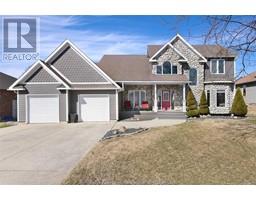1118 FRONT ROAD North, Amherstburg, Ontario, CA
Address: 1118 FRONT ROAD North, Amherstburg, Ontario
Summary Report Property
- MKT ID24028970
- Building TypeHouse
- Property TypeSingle Family
- StatusBuy
- Added18 weeks ago
- Bedrooms2
- Bathrooms2
- Area1700 sq. ft.
- DirectionNo Data
- Added On05 Dec 2024
Property Overview
Step into this beautifully maintained home and experience the perfect blend of comfort and functionality. Two large bedrooms featuring walk-in closets, 1.5 baths, and a kitchen with a cozy eating area, property is designed for easy living. Large living room boasts a fireplace, built-in cabinets, and a versatile bar or dining area, perfect for entertaining or family gatherings. Take advantage of the unfinished attic space, accessible by stairs, offering endless possibilities for an additional bedroom, loft, or creative retreat. Outside, the charm continues with a delightful porch set amidst a nicely landscaped yard. With ample parking in the front and a side driveway off Silver Sands, there's plenty of room for your RV or boat. The property also features an extra-large storage shed/workshop for all your projects and storage needs. Located near shopping, marinas & a short commute to Windsor, this home offers a lifestyle of comfort & accessibility. Don't miss this incredible opportunity! (id:51532)
Tags
| Property Summary |
|---|
| Building |
|---|
| Land |
|---|
| Level | Rooms | Dimensions |
|---|---|---|
| Main level | Laundry room | Measurements not available |
| Living room/Fireplace | Measurements not available | |
| Bedroom | Measurements not available | |
| Primary Bedroom | Measurements not available | |
| 4pc Bathroom | Measurements not available | |
| 2pc Bathroom | Measurements not available | |
| Kitchen/Dining room | Measurements not available | |
| Foyer | Measurements not available |
| Features | |||||
|---|---|---|---|---|---|
| Double width or more driveway | Front Driveway | Gravel Driveway | |||
| Rear Driveway | Dryer | Refrigerator | |||
| Stove | Washer | Central air conditioning | |||
































































