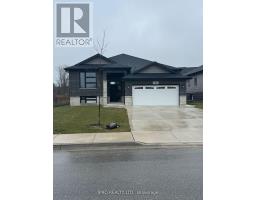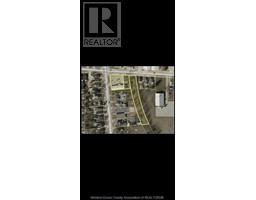131 ALMA Unit# A & B, Amherstburg, Ontario, CA
Address: 131 ALMA Unit# A & B, Amherstburg, Ontario
Summary Report Property
- MKT ID24028121
- Building TypeHouse
- Property TypeSingle Family
- StatusBuy
- Added6 weeks ago
- Bedrooms6
- Bathrooms3
- Area0 sq. ft.
- DirectionNo Data
- Added On09 Dec 2024
Property Overview
Property includes 131 ""A"" Alma (4Brm, Bth Home) & 131 ""B"" Alma Additional Dwelling (2Brm, 1 Bth). The 1.5 Storey home features 4 brms (Primary Brm w/ensuite & walk-in-closet or nursery/office) & 2 full baths, a spacious Liv/Rm & recently updated kitchen with lots of cabinets & a huge centre island plus eating area, main floor laundry & a private covered porch. Updates include gorgeous kitchen, baths, flooring, interior/exterior doors, roof, driveway & patio, insulated/encapsulated crawl space. Recently completed Additional Dwelling features 2brms, kitchen/eating area, liv/rm & laundry. Forced air heat pump for heating & cooling as well as baseboard heaters for additional heat source. All updates & improvements professionally done 2023. Stainless Steel Appliances for both units included. Lot 60 x 205 Apprx. Note current taxes do not include assessment of ADU yet. Great opportunity fas a great money maker (6.4 Cap Rate at $3800/mnth rent)! TURN-KEY READY. (id:51532)
Tags
| Property Summary |
|---|
| Building |
|---|
| Land |
|---|
| Level | Rooms | Dimensions |
|---|---|---|
| Second level | 2pc Bathroom | Measurements not available |
| Bedroom | Measurements not available | |
| Primary Bedroom | Measurements not available | |
| Main level | 4pc Bathroom | Measurements not available |
| 4pc Bathroom | Measurements not available | |
| Laundry room | Measurements not available | |
| Bedroom | Measurements not available | |
| Bedroom | Measurements not available | |
| Living room | Measurements not available | |
| Kitchen | Measurements not available | |
| Laundry room | Measurements not available | |
| Bedroom | Measurements not available | |
| Bedroom | Measurements not available | |
| Eating area | Measurements not available | |
| Kitchen | Measurements not available | |
| Living room | Measurements not available |
| Features | |||||
|---|---|---|---|---|---|
| Double width or more driveway | Paved driveway | Concrete Driveway | |||
| Side Driveway | Dishwasher | Two stoves | |||
| Central air conditioning | Heat Pump | ||||
























































