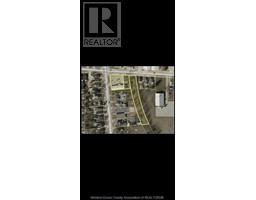674 DALHOUSIE, Amherstburg, Ontario, CA
Address: 674 DALHOUSIE, Amherstburg, Ontario
4 Beds3 Baths0 sqftStatus: Buy Views : 268
Price
$1,499,000
Summary Report Property
- MKT ID24020732
- Building TypeHouse
- Property TypeSingle Family
- StatusBuy
- Added9 weeks ago
- Bedrooms4
- Bathrooms3
- Area0 sq. ft.
- DirectionNo Data
- Added On04 Dec 2024
Property Overview
SIMPLY SPECTACULAR VIEWS FROM EVERY ANGLE IN THIS APPROX. 2100 SQ FT ABOVE GRADE WITH A FINISHED WALK OUT LOWER LEVEL WATERFRONT 3+1 BDRM BRICK RANCH HOME. BREATHTAKING SUNSETS WITH CRUISE SHIPS, FREIGHTERS, SAIL BOATS, AND MORE FROM AROUND THE WORLD. SIT AND HAVE YOUR MORNING COFFEE ON YOUR BALCONY WHICH OVERLOOKS THE BEST LOCATION ON THE RIVER. PROPERTY INCLUDES A STEEL BREAK WALL WITH OVER 80' WATERFRONT WITH A PRIVATE DOCK. (id:51532)
Tags
| Property Summary |
|---|
Property Type
Single Family
Building Type
House
Storeys
1
Title
Freehold
Land Size
82.34X392 FT IRR
Built in
2005
Parking Type
Attached Garage,Garage,Inside Entry
| Building |
|---|
Bedrooms
Above Grade
3
Below Grade
1
Bathrooms
Total
4
Interior Features
Flooring
Carpeted, Ceramic/Porcelain, Hardwood
Building Features
Features
Double width or more driveway, Finished Driveway, Front Driveway
Foundation Type
Block
Style
Detached
Architecture Style
Ranch
Heating & Cooling
Cooling
Central air conditioning
Heating Type
Forced air, Furnace
Exterior Features
Exterior Finish
Brick, Stone
Parking
Parking Type
Attached Garage,Garage,Inside Entry
| Land |
|---|
Other Property Information
Zoning Description
R1
| Level | Rooms | Dimensions |
|---|---|---|
| Lower level | Bedroom | Measurements not available |
| Storage | Measurements not available | |
| Recreation room | Measurements not available | |
| 3pc Bathroom | Measurements not available | |
| Other | Measurements not available | |
| Main level | Laundry room | Measurements not available |
| 3pc Bathroom | Measurements not available | |
| Bedroom | Measurements not available | |
| Bedroom | Measurements not available | |
| Eating area | Measurements not available | |
| Dining room | Measurements not available | |
| 4pc Ensuite bath | Measurements not available | |
| Primary Bedroom | Measurements not available | |
| Living room | Measurements not available | |
| Kitchen | Measurements not available | |
| Foyer | Measurements not available |
| Features | |||||
|---|---|---|---|---|---|
| Double width or more driveway | Finished Driveway | Front Driveway | |||
| Attached Garage | Garage | Inside Entry | |||
| Central air conditioning | |||||

































































