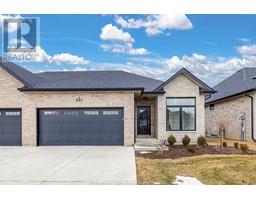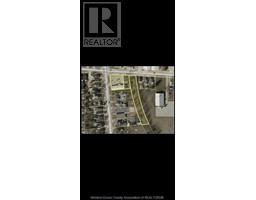58 CALLAMS BAY CRESCENT, Amherstburg, Ontario, CA
Address: 58 CALLAMS BAY CRESCENT, Amherstburg, Ontario
4 Beds3 Baths0 sqftStatus: Buy Views : 308
Price
$729,900
Summary Report Property
- MKT ID24028212
- Building TypeRow / Townhouse
- Property TypeSingle Family
- StatusBuy
- Added9 weeks ago
- Bedrooms4
- Bathrooms3
- Area0 sq. ft.
- DirectionNo Data
- Added On04 Dec 2024
Property Overview
Everjonge Homes presents the Ellington model, immediate possession offered on this 4 bedroom, 2.5 bth, 2050 sq ft (approx) 2 storey townhome. Tons of beautiful upgrades on this open concept design feat. 9ft ceilings and gorgeous kitchen with backsplash, custom hood fan and intricate ceiling details. Hardwood flooring thru-out main floor, including primary bedroom, ceramic in the baths and laundry/mud room. Covered back porch, concrete driveway and all sod completed, walk to park and trails. (id:51532)
Tags
| Property Summary |
|---|
Property Type
Single Family
Building Type
Row / Townhouse
Storeys
2
Title
Freehold
Land Size
33X98
Parking Type
Attached Garage,Garage,Inside Entry
| Building |
|---|
Bedrooms
Above Grade
4
Bathrooms
Total
4
Partial
1
Interior Features
Flooring
Carpeted, Ceramic/Porcelain, Hardwood
Building Features
Features
Double width or more driveway, Concrete Driveway, Front Driveway
Foundation Type
Concrete
Style
Attached
Heating & Cooling
Cooling
Central air conditioning
Heating Type
Forced air, Furnace, Heat Recovery Ventilation (HRV)
Exterior Features
Exterior Finish
Aluminum/Vinyl, Brick, Stone
Parking
Parking Type
Attached Garage,Garage,Inside Entry
| Land |
|---|
Other Property Information
Zoning Description
RES
| Level | Rooms | Dimensions |
|---|---|---|
| Second level | 4pc Ensuite bath | Measurements not available |
| 3pc Bathroom | Measurements not available | |
| Primary Bedroom | Measurements not available | |
| Bedroom | Measurements not available | |
| Bedroom | Measurements not available | |
| Bedroom | Measurements not available | |
| Main level | 2pc Bathroom | Measurements not available |
| Laundry room | Measurements not available | |
| Kitchen/Dining room | Measurements not available | |
| Living room | Measurements not available | |
| Foyer | Measurements not available |
| Features | |||||
|---|---|---|---|---|---|
| Double width or more driveway | Concrete Driveway | Front Driveway | |||
| Attached Garage | Garage | Inside Entry | |||
| Central air conditioning | |||||



















































