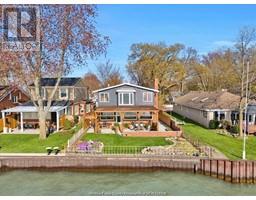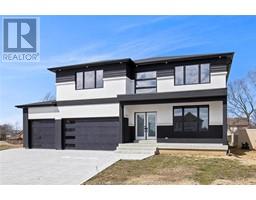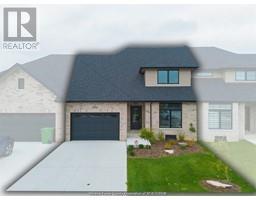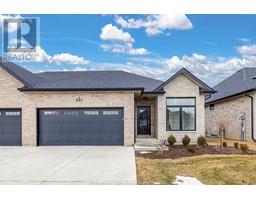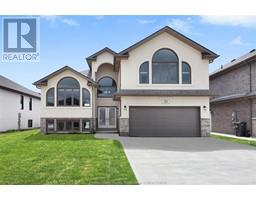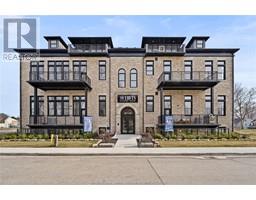23 Fairway CRESCENT Unit# 23, Amherstburg, Ontario, CA
Address: 23 Fairway CRESCENT Unit# 23, Amherstburg, Ontario
4 Beds5 Baths0 sqftStatus: Buy Views : 267
Price
$824,900
Summary Report Property
- MKT ID25006855
- Building TypeRow / Townhouse
- Property TypeSingle Family
- StatusBuy
- Added8 weeks ago
- Bedrooms4
- Bathrooms5
- Area0 sq. ft.
- DirectionNo Data
- Added On03 Apr 2025
Property Overview
This impressive 2-story condo townhome offers 4 spacious bedrooms and 5 bathrooms, including 3 ensuites. Designed for comfort and style, it features a bright, open layout, a generous kitchen, and 3 fireplaces (wood, gas, electric), perfect for entertaining. The basement is a retreat with a second kitchen, sauna, and golf practice room waiting for a simulator. Backing onto the 8th hole of the prestigious Pointe West Golf Course, with over 3,000 sq ft home is a true luxury haven! (id:51532)
Tags
| Property Summary |
|---|
Property Type
Single Family
Building Type
Row / Townhouse
Storeys
2
Land Size
0Xn/a
Built in
1988
Parking Type
Attached Garage,Garage,Inside Entry
| Building |
|---|
Bedrooms
Above Grade
4
Bathrooms
Total
4
Partial
1
Interior Features
Appliances Included
Cooktop, Dishwasher, Dryer, Microwave, Washer, Oven, Two stoves
Flooring
Carpeted, Ceramic/Porcelain, Hardwood
Building Features
Features
Golf course/parkland, Finished Driveway, Interlocking Driveway, Side Driveway
Foundation Type
Concrete
Style
Semi-detached
Heating & Cooling
Cooling
Central air conditioning
Heating Type
Forced air, Furnace, Heat Recovery Ventilation (HRV)
Exterior Features
Exterior Finish
Aluminum/Vinyl, Brick
Parking
Parking Type
Attached Garage,Garage,Inside Entry
| Land |
|---|
Other Property Information
Zoning Description
Res
| Level | Rooms | Dimensions |
|---|---|---|
| Second level | 4pc Bathroom | 5' x 8'6"" |
| 3pc Ensuite bath | 8'10"" x 4'11"" | |
| 5pc Ensuite bath | 16'6"" x 12'1"" | |
| Bedroom | 15'4"" x 11'10"" | |
| Primary Bedroom | 14'2"" x 18' | |
| Bedroom | 14'7"" x 11'9"" | |
| Bedroom | 11'2"" x 14'6"" | |
| Basement | Great room | 16'3"" x 11'4"" |
| Family room/Fireplace | 30'6"" x 29'8"" | |
| Other | 4' x 7'3"" | |
| Kitchen | 8'9"" x 11'4"" | |
| Main level | 2pc Bathroom | 4'8"" x 5' |
| Family room/Fireplace | 13'8"" x 30'3"" | |
| Laundry room | 6'9"" x 8' | |
| Office | 8'4"" x 6'10"" | |
| Living room | 17'3"" x 11'10"" | |
| Dining room | 13'5"" x 11'11"" | |
| Foyer | Measurements not available |
| Features | |||||
|---|---|---|---|---|---|
| Golf course/parkland | Finished Driveway | Interlocking Driveway | |||
| Side Driveway | Attached Garage | Garage | |||
| Inside Entry | Cooktop | Dishwasher | |||
| Dryer | Microwave | Washer | |||
| Oven | Two stoves | Central air conditioning | |||
























































