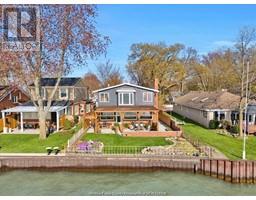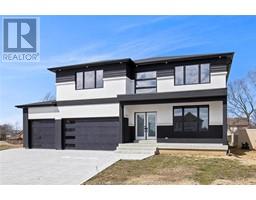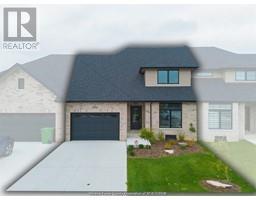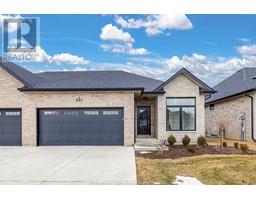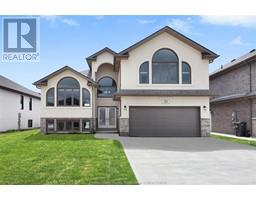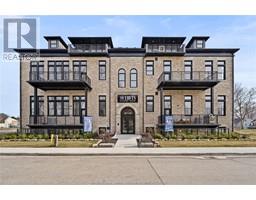235 Lakewood DRIVE, Amherstburg, Ontario, CA
Address: 235 Lakewood DRIVE, Amherstburg, Ontario
Summary Report Property
- MKT ID25007031
- Building TypeHouse
- Property TypeSingle Family
- StatusBuy
- Added8 weeks ago
- Bedrooms2
- Bathrooms2
- Area0 sq. ft.
- DirectionNo Data
- Added On07 Apr 2025
Property Overview
AHHHH the lake. You have arrived. Not just a Home but a destination. This property offers 2 bedrooms one up, one down. Major reno's recently completed (main level) kitchen, living-room, dinning, bathroom, including electrics and plumbing. Quartz counter tops, soft close cabinets and drawers. New matching stainless steel appliances (included with sale). Second level reno's include bedroom, bathroom, electric and plumbing. New flooring and paint thru-out. Fireplace has been converted to a gas insert. You will NEVER tire of the breath taking views from your kitchen, living room and primary bedroom as they have been designed to maximize the eloquence of Lake Erie. Entertain your friends on the expansive NEW deck with built in NEW hot tub. Crawl space was professionally serviced. Newer fencing in front yard keeps pets safe. Out door stairs and railings also newly replaced. . 3 car parking, room to possibly build a small garage or pole type building. Large outdoor shed and 1 deck box. (id:51532)
Tags
| Property Summary |
|---|
| Building |
|---|
| Land |
|---|
| Level | Rooms | Dimensions |
|---|---|---|
| Second level | Hobby room | Measurements not available |
| 4pc Bathroom | Measurements not available | |
| Primary Bedroom | Measurements not available | |
| Main level | Foyer | Measurements not available |
| Storage | Measurements not available | |
| Kitchen/Dining room | Measurements not available | |
| Dining nook | Measurements not available | |
| Bedroom | Measurements not available | |
| 3pc Bathroom | Measurements not available | |
| Living room/Fireplace | Measurements not available |
| Features | |||||
|---|---|---|---|---|---|
| Double width or more driveway | Concrete Driveway | Front Driveway | |||
| Hot Tub | Dishwasher | Dryer | |||
| Refrigerator | Stove | Washer | |||
| Central air conditioning | |||||























































