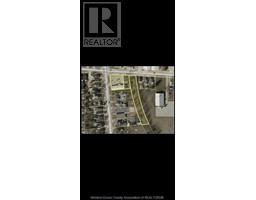849 Front ROAD South, Amherstburg, Ontario, CA
Address: 849 Front ROAD South, Amherstburg, Ontario
6 Beds4 Baths0 sqftStatus: Buy Views : 431
Price
$999,900
Summary Report Property
- MKT ID25002502
- Building TypeHouse
- Property TypeSingle Family
- StatusBuy
- Added2 days ago
- Bedrooms6
- Bathrooms4
- Area0 sq. ft.
- DirectionNo Data
- Added On19 Feb 2025
Property Overview
Experience the best of waterfront living in this stunning 6 bedroom, 4 bathroom home, perfectly designed for comfort and convenience. With no rear neighbours and breathtaking water views, this property offers unparalleled privacy while being just a short walk to town. This home is equipped with a geothermal furnace. Updates include new roof, new windows and new boat dock. The spacious layout includes an in-law suite, ideal for extended family or guests, while the expansive deck provides the perfect space to relax and take in the serene surroundings. Boating enthusiasts will love the private dock, making it easy to set sail. Don’t miss this rare opportunity to own a slice of waterfront paradise! (id:51532)
Tags
| Property Summary |
|---|
Property Type
Single Family
Building Type
House
Storeys
2
Title
Freehold
Land Size
218XIrreg
Built in
1835
Parking Type
Detached Garage,Garage
| Building |
|---|
Bedrooms
Above Grade
6
Bathrooms
Total
6
Interior Features
Flooring
Carpeted, Ceramic/Porcelain, Laminate
Building Features
Features
Paved driveway, Finished Driveway
Foundation Type
Block
Style
Detached
Heating & Cooling
Cooling
Central air conditioning
Heating Type
Forced air, Furnace
Utilities
Utility Sewer
Septic System
Exterior Features
Exterior Finish
Aluminum/Vinyl, Brick
Parking
Parking Type
Detached Garage,Garage
| Land |
|---|
Other Property Information
Zoning Description
R2 & EP
| Level | Rooms | Dimensions |
|---|---|---|
| Second level | 4pc Bathroom | 5'7 x 12'6 |
| 3pc Bathroom | 5'4 x 7'7 | |
| Storage | 9' x 4'1 | |
| Laundry room | 12'11 x 12'7 | |
| Den | 15'7 x 11'7 | |
| Bedroom | 14'10 x 12'6 | |
| Bedroom | 13'5 x 16'5 | |
| Bedroom | 13'4 x 16'4 | |
| Primary Bedroom | 15'7 x 16'5 | |
| Basement | 3pc Bathroom | 5'10 x 12'6 |
| Storage | 15'5 x 17'4 | |
| Bedroom | 15'2 x 16'6 | |
| Bedroom | 10' x 10'8 | |
| Kitchen | 15'5 x 16'5 | |
| Family room | 28'1 x 15'4 | |
| Main level | 3pc Bathroom | 6'5 x 6'11 |
| Storage | 4' x 5'3 | |
| Living room | 21' x 16'9 | |
| Kitchen | 8' x 8'5 | |
| Family room/Fireplace | 21'1 x 16'10 | |
| Living room/Fireplace | 11'10 x 18'2 | |
| Dining room | 21'9 x 17'5 | |
| Kitchen | 15'10 x 16'7 | |
| Foyer | 13'2 x 7'5 |
| Features | |||||
|---|---|---|---|---|---|
| Paved driveway | Finished Driveway | Detached Garage | |||
| Garage | Central air conditioning | ||||
































































