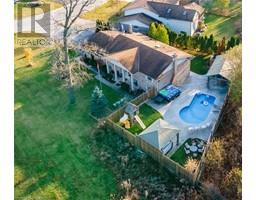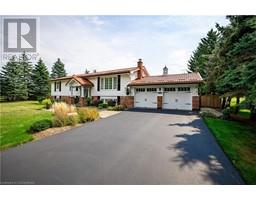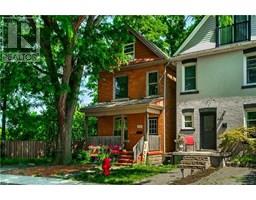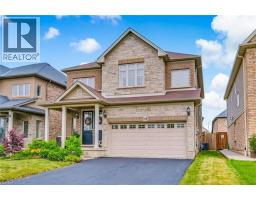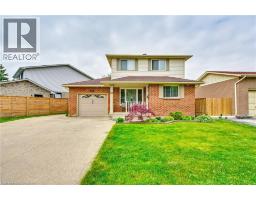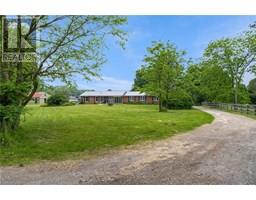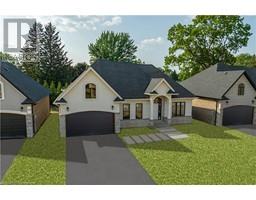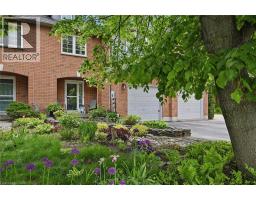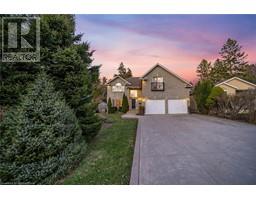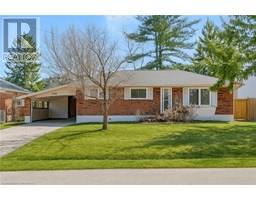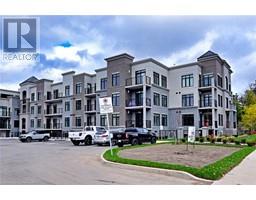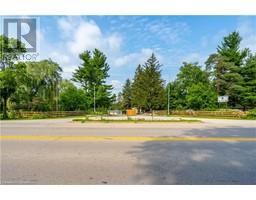27 SURREY Drive 423 - Meadowlands, Ancaster, Ontario, CA
Address: 27 SURREY Drive, Ancaster, Ontario
Summary Report Property
- MKT ID40713580
- Building TypeHouse
- Property TypeSingle Family
- StatusBuy
- Added2 weeks ago
- Bedrooms4
- Bathrooms4
- Area3856 sq. ft.
- DirectionNo Data
- Added On06 Aug 2025
Property Overview
Be Settled in before LABOUR DAY! Be in your new home before school starts and enjoy one of the largest lots in the neighbourhood on a quite court like setting . This Ancaster oasis has a saltwater pool featuring a tranquil waterfall, new pump, liner, heater, and winter safety cover. Relax in the new hot tub, host on the large entertainer’s deck, and enjoy maintenance-free living with new residential artificial grass—no mowing required! A new fence adds privacy all around. Inside, this fully finished home offers 4+ bedrooms, 2.5 bathrooms, a custom kitchen plus a fully upgraded butler’s pantry with pull-out cupboard shelving, and a new staircase and railing. All interior renovations and upgrades have been completed since 2015, with minimal work left to make it your own. The 2.5-car garage offers ample parking and storage. Located close to shopping, bus routes, and all of Ancaster’s top amenities. Quick closing available—book your showing today! (id:51532)
Tags
| Property Summary |
|---|
| Building |
|---|
| Land |
|---|
| Level | Rooms | Dimensions |
|---|---|---|
| Second level | Full bathroom | Measurements not available |
| 3pc Bathroom | Measurements not available | |
| Bedroom | 12'1'' x 11'1'' | |
| Bedroom | 11'0'' x 8'1'' | |
| Bedroom | 13'1'' x 9'5'' | |
| Primary Bedroom | 15'7'' x 13'8'' | |
| Basement | Recreation room | 34'4'' x 10'11'' |
| 2pc Bathroom | Measurements not available | |
| Games room | 22'8'' x 16'5'' | |
| Main level | 2pc Bathroom | Measurements not available |
| Family room | 20'1'' x 12'1'' | |
| Kitchen | 21'11'' x 13'4'' | |
| Dining room | 15'0'' x 10'1'' |
| Features | |||||
|---|---|---|---|---|---|
| Paved driveway | Automatic Garage Door Opener | Attached Garage | |||
| Dishwasher | Dryer | Microwave | |||
| Refrigerator | Stove | Washer | |||
| Window Coverings | Hot Tub | Central air conditioning | |||































