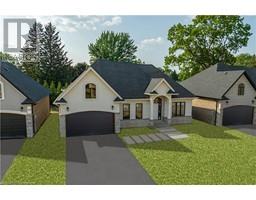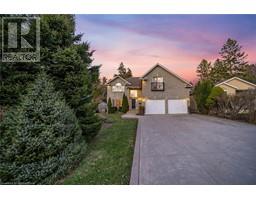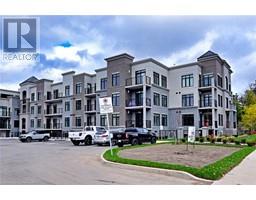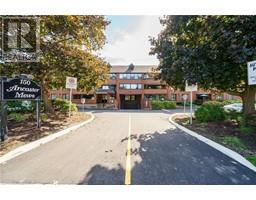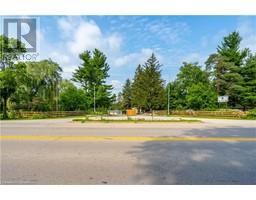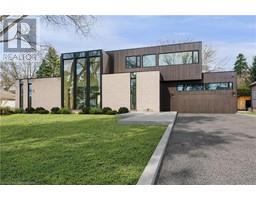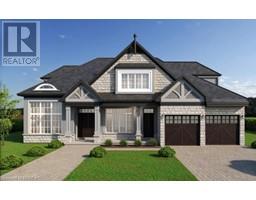628 HIGHVALLEY Road 422 - Ancaster Heights/Mohawk Meadows/Maywood, Ancaster, Ontario, CA
Address: 628 HIGHVALLEY Road, Ancaster, Ontario
Summary Report Property
- MKT ID40711390
- Building TypeHouse
- Property TypeSingle Family
- StatusBuy
- Added3 weeks ago
- Bedrooms4
- Bathrooms3
- Area3507 sq. ft.
- DirectionNo Data
- Added On15 Apr 2025
Property Overview
Stunning 3,500+ Sq. Ft. Home on a Picturesque Treed Lot! Don't miss this incredible opportunity to own a beautifully maintained and updated home in the highly sought-after Ancaster’s Mohawk Meadows neighborhood. Situated on a breathtaking 70 ft x 160 ft mature lot with lush trees and grassy area plus a walk-out basement, this home offers the perfect blend of space, comfort& elegance. Step into a sun-drenched interior featuring large windows, a spacious traditional floor plan loaded with thoughtful renovations over the past 13 years. (see supplements for details). The large eat-in kitchen (updated in 2013) boasts ample cabinetry, an island, sleek countertops, and easy access to an expansive deck overlooking the stunning backyard. Perfect for entertaining, this home offers a formal dining room & living room, main level office and a generous family room with a stone gas fireplace & 10 ft. ceiling. 4 spacious bedrooms and 3 bathrooms offer plenty of room for the whole family. Enjoy a finished walk-out basement with potential to add an in-law suite with additional bedroom and bathroom, making this home even more versatile. Convenient access to schools, parks, HWY 403, the LINC, and just minutes to Ancaster Village and Meadowlands Power Centre. Move in and enjoy—this home is ready for you! (id:51532)
Tags
| Property Summary |
|---|
| Building |
|---|
| Land |
|---|
| Level | Rooms | Dimensions |
|---|---|---|
| Second level | 5pc Bathroom | 8'8'' x 8'8'' |
| 4pc Bathroom | 10'0'' x 9'0'' | |
| Bedroom | 12'0'' x 12'2'' | |
| Bedroom | 12'0'' x 12'0'' | |
| Bedroom | 13'3'' x 12'5'' | |
| Primary Bedroom | 13'9'' x 12'0'' | |
| Basement | Storage | 18'0'' x 12'0'' |
| Storage | 20'0'' x 12'0'' | |
| Games room | 20'0'' x 11'0'' | |
| Recreation room | 30'0'' x 11'0'' | |
| Main level | Laundry room | 16'0'' x 6'0'' |
| 2pc Bathroom | 7'0'' x 7'0'' | |
| Family room | 21'3'' x 14'2'' | |
| Eat in kitchen | 20'8'' x 12'6'' | |
| Dining room | 16'2'' x 12'2'' | |
| Living room | 16'2'' x 12'2'' | |
| Den | 11'3'' x 10'9'' | |
| Foyer | 10'0'' x 10'0'' |
| Features | |||||
|---|---|---|---|---|---|
| Crushed stone driveway | Automatic Garage Door Opener | Attached Garage | |||
| Dishwasher | Satellite Dish | Stove | |||
| Hood Fan | Window Coverings | Garage door opener | |||
| Central air conditioning | |||||






















































