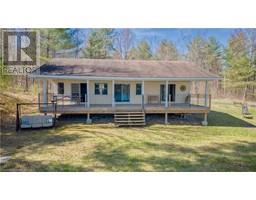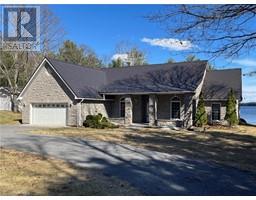1062 PRICE Road 45 - Frontenac Centre, Arden, Ontario, CA
Address: 1062 PRICE Road, Arden, Ontario
3 Beds1 Baths906 sqftStatus: Buy Views : 219
Price
$529,900
Summary Report Property
- MKT ID40584789
- Building TypeHouse
- Property TypeSingle Family
- StatusBuy
- Added2 weeks ago
- Bedrooms3
- Bathrooms1
- Area906 sq. ft.
- DirectionNo Data
- Added On18 Jun 2024
Property Overview
Escape to your lakeside sanctuary! This charming A-frame, situated on a well-maintained road, offers 3 bedrooms, 1 bathroom, and cozy living across 900 square feet. Stay comfortable with electric baseboards and a propane fireplace. Recent upgrades include a renovated bathroom, primary bedroom, patio doors, UV water filtration, and a new steel roof (December 2023). Enjoy mornings on the porch or lake-facing deck with glass railings. Additional perks: bunkie/workshop, vegetable garden, and boat rack. With shallow entry for kids and a sandy beach nearby, it's a serene retreat for anglers and community lovers alike. Quiet and fun lake with excellent fishing. Make memories in this tranquil haven! (id:51532)
Tags
| Property Summary |
|---|
Property Type
Single Family
Building Type
House
Storeys
1.5
Square Footage
906 sqft
Subdivision Name
45 - Frontenac Centre
Title
Freehold
Land Size
0.2888 ac|under 1/2 acre
Built in
1991
| Building |
|---|
Bedrooms
Above Grade
3
Bathrooms
Total
3
Interior Features
Appliances Included
Dishwasher, Refrigerator, Satellite Dish, Stove, Water purifier
Basement Type
None
Building Features
Features
Crushed stone driveway, Country residential
Foundation Type
Block
Style
Detached
Construction Material
Wood frame
Square Footage
906 sqft
Heating & Cooling
Cooling
None
Heating Type
Baseboard heaters
Utilities
Utility Type
Electricity(Available),Telephone(Available)
Utility Sewer
Holding Tank
Water
Lake/River Water Intake
Exterior Features
Exterior Finish
Wood
Neighbourhood Features
Community Features
Quiet Area
Amenities Nearby
Airport, Beach, Park, Place of Worship
Parking
Total Parking Spaces
2
| Land |
|---|
Other Property Information
Zoning Description
RW-Residential Waterfront
| Level | Rooms | Dimensions |
|---|---|---|
| Second level | Bedroom | 17'1'' x 14'7'' |
| Bedroom | 17'1'' x 9'6'' | |
| Main level | Primary Bedroom | 11'7'' x 9'7'' |
| 3pc Bathroom | 6'6'' x 5'9'' | |
| Living room | 12'1'' x 17'6'' | |
| Dining room | 11'7'' x 6'3'' | |
| Kitchen | 11'7'' x 10'5'' | |
| Foyer | 10'2'' x 4'7'' |
| Features | |||||
|---|---|---|---|---|---|
| Crushed stone driveway | Country residential | Dishwasher | |||
| Refrigerator | Satellite Dish | Stove | |||
| Water purifier | None | ||||



























































