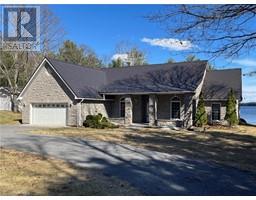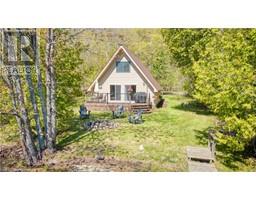1325 NORDIC Road 45 - Frontenac Centre, Arden, Ontario, CA
Address: 1325 NORDIC Road, Arden, Ontario
Summary Report Property
- MKT ID40584612
- Building TypeHouse
- Property TypeSingle Family
- StatusBuy
- Added2 weeks ago
- Bedrooms3
- Bathrooms3
- Area1800 sq. ft.
- DirectionNo Data
- Added On18 Jun 2024
Property Overview
Kennebec Lake; Welcome to 1325 Nordic Lane where you will be greeted by a newly built 1800 sq ft custom design year-round cottage/home. Located in the Kennebec Shores area on a beautiful, paved year-round road. Nestled among the majestic pines and situated on a 2.85 acre lot with 299 feet of pristine shoreline with great deep-water swimming. Entering the cottage the overwhelming feeling of calm strikes you with the bright open concept design, and the natural elements of wood finishings with the vaulted pine tongue and groove ceilings and natural finished hardwood floors. The large floor to ceiling windows allows you to feel as if you are living within the forest while still having a stunning view of Kennebec Lake. With 3 bedrooms plus an additional den that can be used for more sleeping space as well as 2.5 bathrooms there is plenty of space for extended family or friends. The inviting open concept is great for entertaining while still having an additional living / rec area on the lower level. The dining area leads to a large fully screened porch where you can sit and listen to the sounds of the trees and loons calling on the lake. A single bay attached garage is accessible from the home as well as the front of the cottage making it a great space to store recreational toys. Nestled in the tall pines is a gently sloping walking trail leading you to the waters edge and docks. This property will be the start of years of beautiful cottage memories with family and friends. Located 5 minutes to the village of Arden where you will find a gas station and convenience store with pizza and seasonal chip truck. For additional necessities of cottage living, you are located within 20 minutes of Sharbot Lake where you will find gas stations, beer and liquor stores, grocery, pharmacy, bank and restaurants. (id:51532)
Tags
| Property Summary |
|---|
| Building |
|---|
| Land |
|---|
| Level | Rooms | Dimensions |
|---|---|---|
| Lower level | Storage | 10'0'' x 5' |
| 3pc Bathroom | 6'3'' x 8'7'' | |
| 2pc Bathroom | 4'11'' x 8'7'' | |
| Office | 8'6'' x 10'6'' | |
| Bedroom | 9'6'' x 10'6'' | |
| Bedroom | 9'10'' x 10'6'' | |
| Family room | 17'2'' x 10'7'' | |
| Main level | Porch | 30'0'' x 15'0'' |
| Storage | 10'3'' x 3'10'' | |
| Bedroom | 11'3'' x 11'3'' | |
| 3pc Bathroom | 10'3'' x 5'2'' | |
| Living room | 18'0'' x 16'0'' | |
| Dining room | 10'7'' x 10'1'' | |
| Kitchen | 10'7'' x 11'3'' | |
| Foyer | 6'5'' x 11'3'' |
| Features | |||||
|---|---|---|---|---|---|
| Cul-de-sac | Crushed stone driveway | Country residential | |||
| Water softener | Water purifier | Hood Fan | |||
| None | |||||




















































