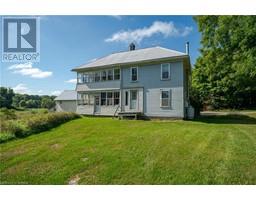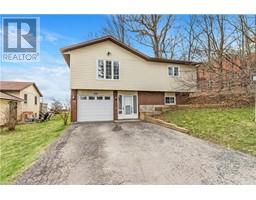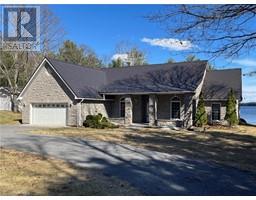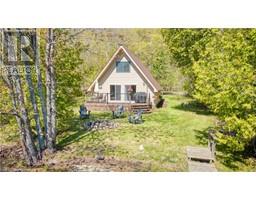1028 SHOEPACK Lane Unit# A 53 - Frontenac North, Arden, Ontario, CA
Address: 1028 SHOEPACK Lane Unit# A, Arden, Ontario
Summary Report Property
- MKT ID40597556
- Building TypeHouse
- Property TypeSingle Family
- StatusBuy
- Added1 weeks ago
- Bedrooms3
- Bathrooms2
- Area1579 sq. ft.
- DirectionNo Data
- Added On18 Jun 2024
Property Overview
Welcome to your dream lakeside retreat on the pristine shores of Kashwakamak Lake! Sitting on just under an acre, with partially-owned waterfront and across from crown land, this stunning over 1500 sqft, 3-bedroom, 2-bathroom 4 season home offers the perfect blend of comfort and natural beauty, all on one convenient level. You'll be captivated by the breathtaking views and the 217' of excellent waterfront access that make this property a true gem. Step inside to find a spacious and inviting layout, designed for both relaxation and entertaining. Front of lake house offers panoramic view from living room/kitchen and primary bedroom. The property also features a cozy sunroom with forest views and a charming screened-in gazebo w. ceiling fan and light, ideal for games, cards, outdoor dining or enjoying a quiet moment with nature. The detached 1-car garage provides ample storage for your vehicle and outdoor gear, while the single slip boathouse ensures your watercraft is always ready for lake adventures. Whether you're boating, fishing, or simply lounging by the water, this property offers endless opportunities for recreation and relaxation. Don't miss your chance to own this stunning waterfront home – a perfect getaway for family and friends. Property features: sandy, shallow gradual entry AND deep off the dock. ALL NEW Septic (2023), metal roof (2022), furnace, hot water tank, dishwasher, stove, microwave, electric fireplace. Starlink Internet. Schedule your viewing today and experience lakeside living at its finest! (id:51532)
Tags
| Property Summary |
|---|
| Building |
|---|
| Land |
|---|
| Level | Rooms | Dimensions |
|---|---|---|
| Main level | Laundry room | 6'7'' x 7'1'' |
| 3pc Bathroom | 8'3'' x 5'1'' | |
| Bedroom | 12'1'' x 8'1'' | |
| Bedroom | 12'1'' x 10'4'' | |
| 3pc Bathroom | Measurements not available | |
| Primary Bedroom | 22'8'' x 17'7'' | |
| Sunroom | 11'4'' x 15'5'' | |
| Living room | 18'9'' x 23'4'' | |
| Dining room | 9'5'' x 8'0'' | |
| Kitchen | 18'0'' x 8'8'' |
| Features | |||||
|---|---|---|---|---|---|
| Country residential | Gazebo | Detached Garage | |||
| Carport | None | ||||



























































