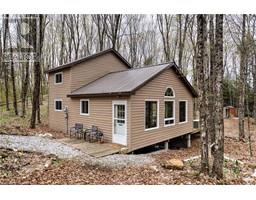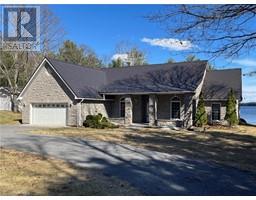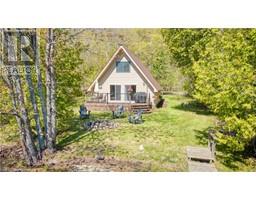1224 BLUE HERON RIDGE Lane 45 - Frontenac Centre, Arden, Ontario, CA
Address: 1224 BLUE HERON RIDGE Lane, Arden, Ontario
Summary Report Property
- MKT ID40602425
- Building TypeHouse
- Property TypeSingle Family
- StatusBuy
- Added2 weeks ago
- Bedrooms2
- Bathrooms1
- Area745 sq. ft.
- DirectionNo Data
- Added On18 Jun 2024
Property Overview
Mom, Dad...please buy this cottage! My plan...you stay in the bedroom in the main cottage, stash my pesky sib in the second bedroom and give me domain over the bunkie! Sounds like a plan, parents, but besides the insulated 12' x 12' coveted renovated bunkie for your teen, you could also convert part of the roomy 12' x 16' storage building into guest quarters. But this cottage property on Kennebec Lake in Arden has so much more to offer! Featured are two separately deeded lots, one with the aforementioned 745 sq.' renovated 2 bed cottage on 1.7 acres with its appealing wood finish, good woodstove, 3 pce bath (shower) & stunning private view from the deck, plus the bunkie, storage building & 12' x 24' garage. The second parcel is the adjacent vacant waterfront lot with 2.7 acres. From the cottage head down the path to the sturdy deck & dock (2017) for that wonderful sunny view, sandy frontage and shallow to deep water. Further to the east, the vacant lot features a marshy cove...great fishing...some land to explore and tremendous privacy. There's also a building envelope for a spill over cabin! It's not easy finding a good sized private property on a lake these days. Blue Heron Ridge is ploughed for year round residents and you're only minutes from Hwy 7. Time to get serious and come to the Land O'Lakes! Note: New surveys to be provided by July 23/24. +HST (id:51532)
Tags
| Property Summary |
|---|
| Building |
|---|
| Land |
|---|
| Level | Rooms | Dimensions |
|---|---|---|
| Main level | Bedroom | 12'3'' x 7'5'' |
| Primary Bedroom | 12'3'' x 7'9'' | |
| 3pc Bathroom | 9'6'' x 6'2'' | |
| Kitchen | 12'9'' x 9'1'' | |
| Dining room | 11'10'' x 15'7'' | |
| Living room | 12'1'' x 15'7'' |
| Features | |||||
|---|---|---|---|---|---|
| Southern exposure | Crushed stone driveway | Country residential | |||
| Recreational | Detached Garage | Refrigerator | |||
| Stove | Window Coverings | ||||











































