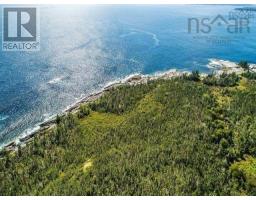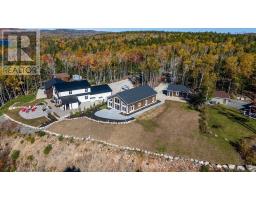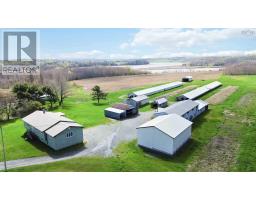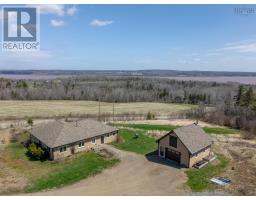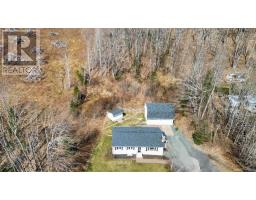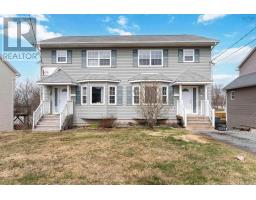6820 Highway 1 Highway, Ardoise, Nova Scotia, CA
Address: 6820 Highway 1 Highway, Ardoise, Nova Scotia
Summary Report Property
- MKT ID202507222
- Building TypeHouse
- Property TypeSingle Family
- StatusBuy
- Added7 days ago
- Bedrooms3
- Bathrooms1
- Area1053 sq. ft.
- DirectionNo Data
- Added On08 Apr 2025
Property Overview
Welcome to this adorable, well maintained home that?s truly cute as a button! Set on a country lot with beautiful rural views, this cozy 1.5 storey home offers a wonderful opportunity for those looking to enter the market or simplify their lifestyle. Inside, you?ll find 3 comfortable bedrooms.. two upstairs and one conveniently located on the main floor, along with 1 bathroom. The home is equipped with energy efficient heat pumps on both the main and lower level, keeping you comfortable year round. The dry basement features a walkout, offering excellent storage space or future development potential. Outside, enjoy a metal roof for peace of mind, a paved driveway, and a low maintenance yard which.. ideal for relaxed country living without the hassle. Whether you?re sipping coffee on the front step, tending to the garden or sitting at the fire pit, this property feels like home from the moment you arrive. Don?t miss this chance to own a solid, move in ready home at a fantastic value! (id:51532)
Tags
| Property Summary |
|---|
| Building |
|---|
| Level | Rooms | Dimensions |
|---|---|---|
| Basement | Storage | /Basement- 28.8 x 22.8 |
| Mud room | 3.7 x 10.5 | |
| Main level | Kitchen | 11.8 x 9.8 + 3.4 x 2.4 jog |
| Dining room | 11.7 x 11.7 | |
| Living room | 15.9 x 11.2+jog | |
| Primary Bedroom | 11.6 x 8.4 | |
| Bath (# pieces 1-6) | 4.10 x 8 | |
| Bedroom | 11.9 x 15.3 + 2x3 jog | |
| Bedroom | 9.9 x 15.3 +jog |
| Features | |||||
|---|---|---|---|---|---|
| Stove | Dryer | Washer | |||
| Microwave | Refrigerator | Walk out | |||
| Heat Pump | |||||




















































