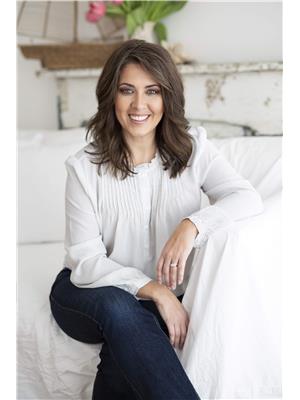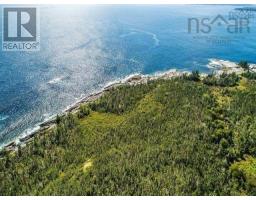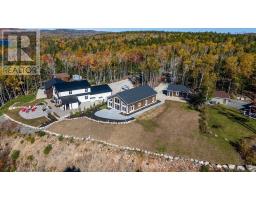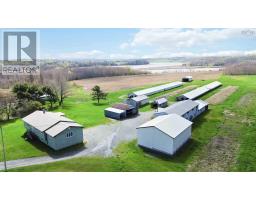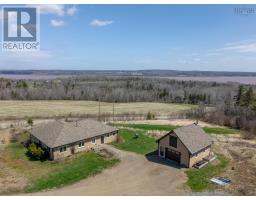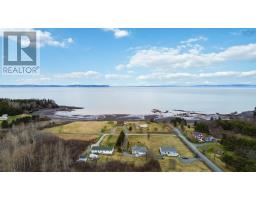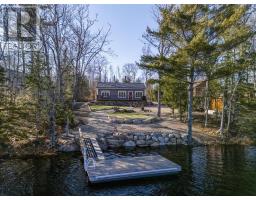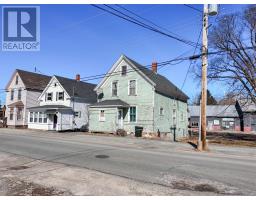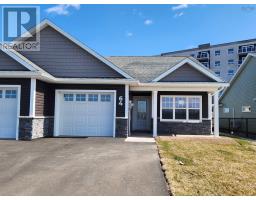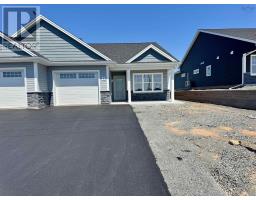59 Burgess Crescent, Windsor, Nova Scotia, CA
Address: 59 Burgess Crescent, Windsor, Nova Scotia
Summary Report Property
- MKT ID202507100
- Building TypeHouse
- Property TypeSingle Family
- StatusBuy
- Added4 weeks ago
- Bedrooms4
- Bathrooms2
- Area1305 sq. ft.
- DirectionNo Data
- Added On08 Apr 2025
Property Overview
Welcome to this spacious and versatile semi-detached home located in the heart of Windsor. With a smart layout designed for comfort and functionality, this home offers room for the whole family ? and then some. The main level is perfect for everyday living and entertaining, featuring a bright and welcoming living room, a convenient half bath, open-concept kitchen and dining area, with main-level laundry for added ease. Upstairs, you?ll find 3 generously sized bedrooms and a full bath while downstairs, the lower level offers a space currently used as a fourth bedroom with a separate entrance (no floor or closet) ? perfect for an older family member seeking independence. You?ll also find a utility room and ample storage space to help keep things organized. Whether you?re looking for space to grow, room to host, or options for extended family, this home offers it all ? right in a friendly Windsor neighbourhood close to schools, shops, and amenities. Call your favourite agent to book your showing today! (id:51532)
Tags
| Property Summary |
|---|
| Building |
|---|
| Level | Rooms | Dimensions |
|---|---|---|
| Second level | Primary Bedroom | 12.4 x 12.3 - jog |
| Bath (# pieces 1-6) | 7.8x4.1 + 7.8x7.10 | |
| Bedroom | 11 x 8.7 | |
| Bedroom | 11 x 8.5 | |
| Lower level | Storage | 19.1 x 10.8 |
| Utility room | 4.9 x 15.6 | |
| Bedroom | 9.10 x 19 | |
| Main level | Living room | 12 x 11.2 |
| Bath (# pieces 1-6) | 4.5 x 4.9 | |
| Dining room | 8.8 x 9.10 | |
| Kitchen | 10.10 x 9.10 | |
| Laundry room | 4.9 x 5.10 |
| Features | |||||
|---|---|---|---|---|---|
| Sloping | Gravel | Stove | |||
| Refrigerator | |||||




































