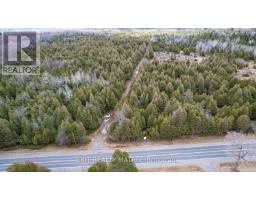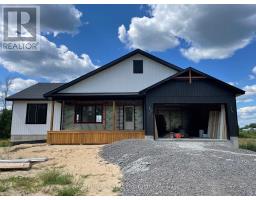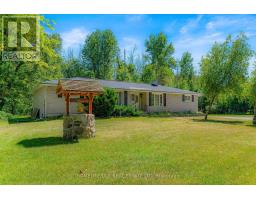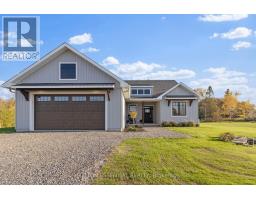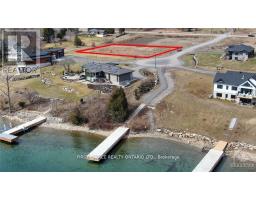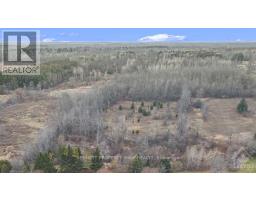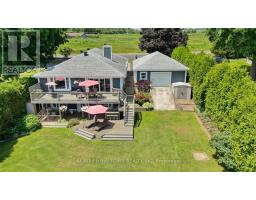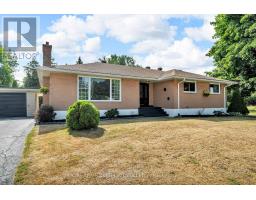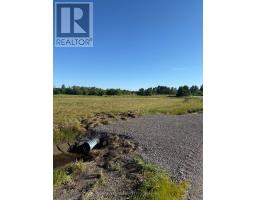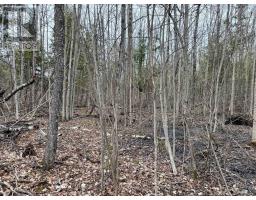9501 KYLE ROAD, Augusta, Ontario, CA
Address: 9501 KYLE ROAD, Augusta, Ontario
Summary Report Property
- MKT IDX12398229
- Building TypeNo Data
- Property TypeNo Data
- StatusBuy
- Added1 weeks ago
- Bedrooms3
- Bathrooms3
- Area1500 sq. ft.
- DirectionNo Data
- Added On14 Sep 2025
Property Overview
EXCEPTIONAL VALUE - Welcome to your dream countryside retreat, nestled on 53 acres of beautiful farmland. This picturesque hobby farm offers the perfect blend of rural charm and modern living, it has been completely renovated from top to bottom. Enjoy seasonal views of the tranquil Kemptville Creek that runs along the property. This unique estate is ideal for those seeking space, beauty, and functionality. The farm features two productive hayfields and well-maintained equestrian facilities including a 4 stall barn with a wash stall, insulated feed and blanket room, a 20 X 60 sand arena and large fenced grass jumping field. This century home boasts an incredibly well done chefs kitchen, ideal for entertaining or daily family life. There is also a detached garage, a large garden shed with a chicken coup and a massive horse shelter with a heated automatic water system. The welcoming main floor has an open-concept living space that flows into a stunning new addition and also has main floor laundry. Upstairs, you'll find three bedrooms and two full bathrooms, including a luxurious ensuite retreat. The third-floor bonus room offers incredible flexibility perfect as an additional bedroom, home office, or a Rec Room. The property also has 14 apple trees, plum trees, raspberry and blackberry bushes. Whether you enjoying morning coffee while watching your horses, tending to the land, or hosting friends and family in this peaceful setting, this property truly has it all. (id:51532)
Tags
| Property Summary |
|---|
| Building |
|---|
| Level | Rooms | Dimensions |
|---|---|---|
| Second level | Bedroom 3 | 3.03 m x 3.06 m |
| Primary Bedroom | 6.86 m x 4.32 m | |
| Bathroom | 4.23 m x 1.98 m | |
| Bathroom | 3.59 m x 2.29 m | |
| Bedroom 2 | 4.04 m x 3.46 m | |
| Third level | Loft | 6.27 m x 6.78 m |
| Main level | Foyer | 1.29 m x 3.75 m |
| Living room | 3.78 m x 3.75 m | |
| Dining room | 6.27 m x 4.04 m | |
| Kitchen | 7.42 m x 4.31 m | |
| Family room | 3.99 m x 3.55 m | |
| Bathroom | 2.77 m x 2.07 m |
| Features | |||||
|---|---|---|---|---|---|
| Wooded area | Detached Garage | Garage | |||
| Water Heater | Water softener | Blinds | |||
| Dishwasher | Dryer | Stove | |||
| Washer | Refrigerator | Central air conditioning | |||











































