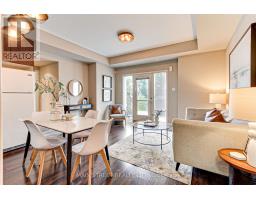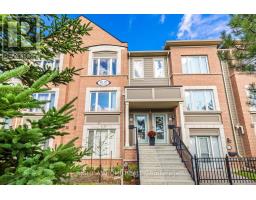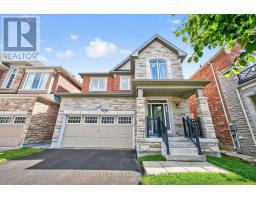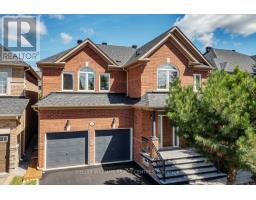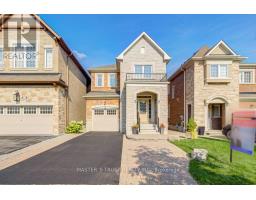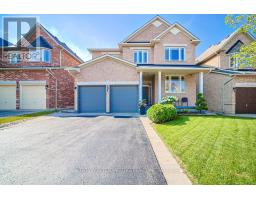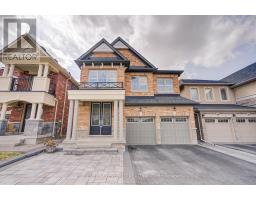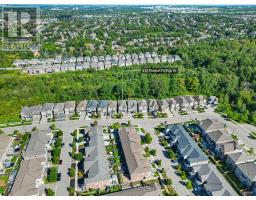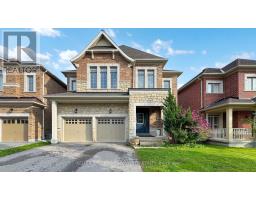Bedrooms
Bathrooms
Interior Features
Appliances Included
Dishwasher, Dryer, Microwave, Stove, Washer, Window Coverings, Refrigerator
Building Features
Features
Balcony, Carpet Free
Square Footage
600 - 699 sqft
Building Amenities
Security/Concierge, Exercise Centre, Party Room, Visitor Parking, Recreation Centre, Storage - Locker
Heating & Cooling
Cooling
Central air conditioning
Exterior Features
Neighbourhood Features
Community Features
Pet Restrictions, Community Centre
Amenities Nearby
Place of Worship, Public Transit, Schools
Maintenance or Condo Information
Maintenance Fees
$586.11 Monthly
Maintenance Fees Include
Common Area Maintenance, Insurance, Parking
Maintenance Management Company
FirstService Residential
Parking
Parking Type
Underground,Garage




















