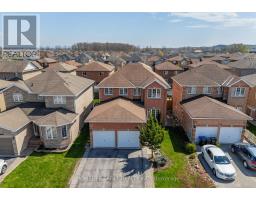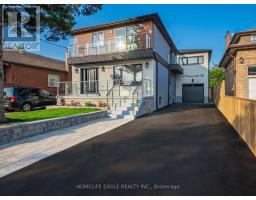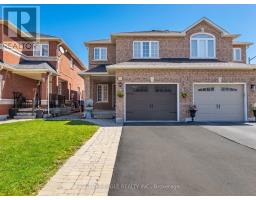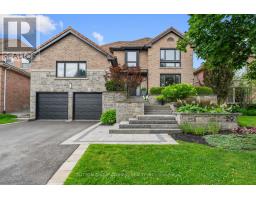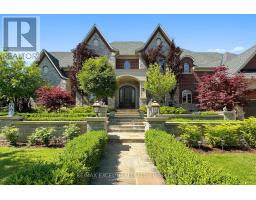79 SANDLEWOOD COURT, Aurora, Ontario, CA
Address: 79 SANDLEWOOD COURT, Aurora, Ontario
Summary Report Property
- MKT IDN9265693
- Building TypeRow / Townhouse
- Property TypeSingle Family
- StatusBuy
- Added12 weeks ago
- Bedrooms3
- Bathrooms3
- Area0 sq. ft.
- DirectionNo Data
- Added On22 Aug 2024
Property Overview
The Perfect 3 Bedroom Condo Townhome * Ultimate Privacy W/ Ravine Views W/ Mature Trees + Bright East & West Exposure * Brick Exterior * Finished Walk-Out Basement * Open Concept Layout * New Pot Lights On Main * Open Concept Gourmet Kitchen W/ Granite Counters, Backsplash, Centre Island + Undermount Sink + Pot Lights + Pantry Space + Stainless Steel Appliances & Breakfast/Dining Area Walk Out to Deck * Featured Gas Fireplace Wall In Family * Hardwood Floors Throughout Main & Second * Aprox 2000 Sqft Of Living * Private Primary Bedroom W/ Upgraded 4PC Ensuite & Closet Organizers + Window Overlooks Ravine * All Spacious Bedrooms & Upgraded Shared Bath * Second Floor Laundry * New Washer * Fin'd Walk-Out Basement Features Multi-Use Rec Area, Gas Fireplace & R/I 3PC Bath * Beautiful Views Of Green Space * New Deck * Garage Newly Insulated * Move In Ready * Must See, Don't Miss! **** EXTRAS **** Private Park For Residents Access W/ Key * Top Ranking Schools, Parks & Trails * Walking Distance To Shops, Grocery Stores, Golf Course, HWY & minutes to GO Station * Visitor Parking * Freshly Painted Main Flr, 2nd Flr Hallway & Bdrm! (id:51532)
Tags
| Property Summary |
|---|
| Building |
|---|
| Land |
|---|
| Level | Rooms | Dimensions |
|---|---|---|
| Second level | Primary Bedroom | 4.52 m x 4.08 m |
| Bedroom 2 | 3.41 m x 3 m | |
| Bedroom 3 | 3.23 m x 3 m | |
| Basement | Recreational, Games room | 5.2 m x 5.1 m |
| Main level | Dining room | 5.19 m x 4.22 m |
| Kitchen | 3.63 m x 3.13 m |
| Features | |||||
|---|---|---|---|---|---|
| Cul-de-sac | Ravine | Attached Garage | |||
| Window Coverings | Walk out | Central air conditioning | |||





























