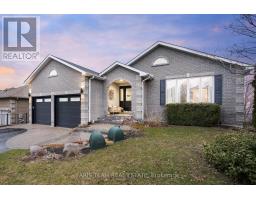1 MARGARET DRIVE, Barrie, Ontario, CA
Address: 1 MARGARET DRIVE, Barrie, Ontario
Summary Report Property
- MKT IDS9037008
- Building TypeHouse
- Property TypeSingle Family
- StatusBuy
- Added3 weeks ago
- Bedrooms4
- Bathrooms3
- Area0 sq. ft.
- DirectionNo Data
- Added On13 Jul 2024
Property Overview
Top 5 Reasons You Will Love This Home: 1) Fantastic home situated in a family-friendly North Barrie neighbourhood, within walking distance to Terry Fox Public School and Sister Catherine Catholic School, local parks, public transit routes, and within a short drive to Royal Victoria Regional Health Centre, Georgian College, and Highway 400 access 2) Excellent in-law potential showcasing a separate entrance from the garage directly to the lower level, which features a bedroom, bathroom, own laundry, and kitchen 3) Spacious 2.5-car garage allowing you to park two vehicles and still have room for a workshop or additional storage 4) Recent updates include all main level windows replaced (2018), newer garage doors (2018), and roof and eaves (2022), giving you the ultimate peace of mind 5) Flowing main level featuring an eat-in kitchen, cozy living room, main-level laundry room, and three spacious bedrooms, with a primary bedroom ensuite, perfect for a growing family. 2,505 fin.sq.ft. Age 22. Visit our website for more detailed information. (id:51532)
Tags
| Property Summary |
|---|
| Building |
|---|
| Land |
|---|
| Level | Rooms | Dimensions |
|---|---|---|
| Lower level | Kitchen | 4.08 m x 2.55 m |
| Living room | 4.08 m x 3.94 m | |
| Recreational, Games room | 6.1 m x 3.98 m | |
| Bedroom | 4.64 m x 3.12 m | |
| Main level | Kitchen | 6.31 m x 3.39 m |
| Living room | 6.53 m x 4.24 m | |
| Primary Bedroom | 4.92 m x 3.87 m | |
| Bedroom | 5.46 m x 4.64 m | |
| Bedroom | 2.89 m x 2.87 m | |
| Laundry room | 1.45 m x 0.89 m |
| Features | |||||
|---|---|---|---|---|---|
| In-Law Suite | Attached Garage | Dishwasher | |||
| Dryer | Garage door opener | Refrigerator | |||
| Stove | Washer | Water softener | |||
| Window Coverings | Separate entrance | Central air conditioning | |||
| Fireplace(s) | |||||
























































