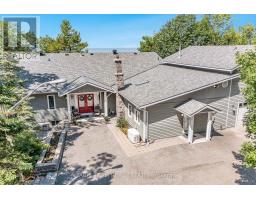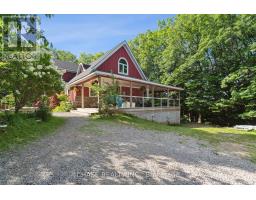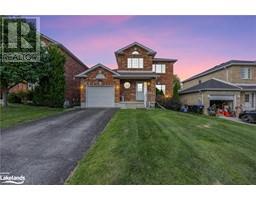447 WILLIAM Street MD01 - East of King Street, Midland, Ontario, CA
Address: 447 WILLIAM Street, Midland, Ontario
Summary Report Property
- MKT ID40635733
- Building TypeHouse
- Property TypeSingle Family
- StatusBuy
- Added13 weeks ago
- Bedrooms3
- Bathrooms2
- Area2376 sq. ft.
- DirectionNo Data
- Added On20 Aug 2024
Property Overview
Top 5 Reasons You Will Love This Home: 1) Enjoy the luxury of space and privacy with this sprawling lot, beautifully set against Tiffin Park and situated well back from William Street 2) Located a leisurely 10 minute stroll to the picturesque waterfront ensuring a tranquil environment 3) The property boasts an oversized garage along with multiple outbuildings and workshops, providing abundant storage and versatile spaces 4) Fully finished basement featuring a separate entrance, making it ideal for a potential nanny suite, guest accommodation, or rental opportunity 5) Benefit from the convenience of a roughed-in central vacuum, newly installed weeper tiles, and the added security of two sump pumps, all upgraded in 2017. 2,376 fin.sq.ft. Age 69. Visit our website for more detailed information. (id:51532)
Tags
| Property Summary |
|---|
| Building |
|---|
| Land |
|---|
| Level | Rooms | Dimensions |
|---|---|---|
| Basement | 3pc Bathroom | Measurements not available |
| Den | 14'8'' x 13'1'' | |
| Recreation room | 35'8'' x 14'3'' | |
| Main level | Laundry room | 7'5'' x 6'5'' |
| 4pc Bathroom | Measurements not available | |
| Bedroom | 12'2'' x 10'9'' | |
| Bedroom | 15'1'' x 8'10'' | |
| Primary Bedroom | 16'7'' x 11'10'' | |
| Living room | 16'5'' x 12'4'' | |
| Kitchen | 13'0'' x 11'4'' |
| Features | |||||
|---|---|---|---|---|---|
| Conservation/green belt | Paved driveway | Attached Garage | |||
| Dishwasher | Dryer | Refrigerator | |||
| Stove | Washer | None | |||


























































