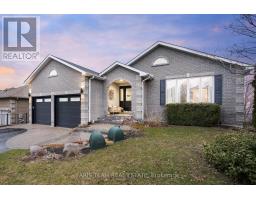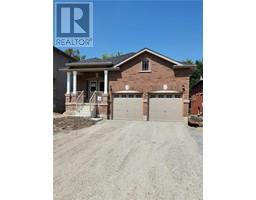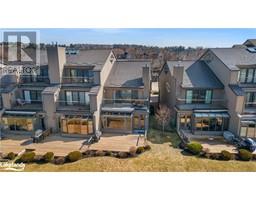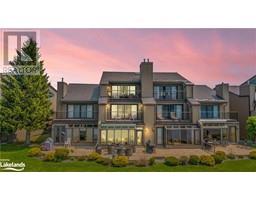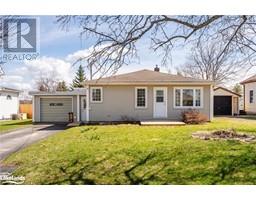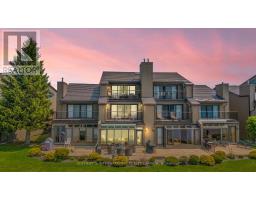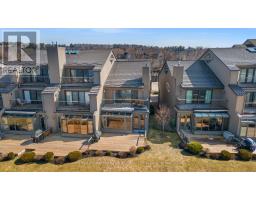88 CHURCH STREET, Penetanguishene, Ontario, CA
Address: 88 CHURCH STREET, Penetanguishene, Ontario
6 Beds5 Baths0 sqftStatus: Buy Views : 144
Price
$995,000
Summary Report Property
- MKT IDS8449914
- Building TypeHouse
- Property TypeSingle Family
- StatusBuy
- Added7 weeks ago
- Bedrooms6
- Bathrooms5
- Area0 sq. ft.
- DirectionNo Data
- Added On17 Jun 2024
Property Overview
Top 5 Reasons You Will Love This Home: 1) Flawlessly maintained bungalow with a registered accessory apartment and an additional nanny suite 2) Functional main level with an open entrance and widened hallways and doorways for easy accessibility 3) Beautifully updated spacious eat-in kitchen with a gas stovetop, a breakfast bar, custom built-ins, and access to the back deck 4) Generously sized principal rooms, skylights, and an updated primary bedroom ensuite which enhance the layout, presenting a turn-key opportunity 5) Expansive and tranquil in-town lot with numerous views of the surrounding greenspace while being close to schools and parks. 4,613 fin.sq.ft. Age 34. Visit our website for more detailed information. (id:51532)
Tags
| Property Summary |
|---|
Property Type
Single Family
Building Type
House
Storeys
1
Community Name
Penetanguishene
Title
Freehold
Land Size
78 x 150 FT ; x Irreg.|under 1/2 acre
Parking Type
Attached Garage
| Building |
|---|
Bedrooms
Above Grade
3
Below Grade
3
Bathrooms
Total
6
Interior Features
Appliances Included
Central Vacuum, Dishwasher, Dryer, Garage door opener, Microwave, Refrigerator, Stove, Washer, Window Coverings
Basement Features
Separate entrance, Walk out
Basement Type
N/A (Finished)
Building Features
Foundation Type
Poured Concrete
Style
Detached
Architecture Style
Bungalow
Heating & Cooling
Cooling
Central air conditioning
Heating Type
Forced air
Utilities
Utility Sewer
Sanitary sewer
Water
Municipal water
Exterior Features
Exterior Finish
Brick
Pool Type
Inground pool
Parking
Parking Type
Attached Garage
Total Parking Spaces
8
| Level | Rooms | Dimensions |
|---|---|---|
| Basement | Primary Bedroom | 4.48 m x 3.02 m |
| Bedroom | 3.02 m x 2.87 m | |
| Bedroom | 6.48 m x 4.59 m | |
| Kitchen | 4.87 m x 4.1 m | |
| Dining room | 6.99 m x 3.84 m | |
| Main level | Kitchen | 5.86 m x 5.59 m |
| Dining room | 7.74 m x 4.53 m | |
| Office | 3.42 m x 3.05 m | |
| Primary Bedroom | 4.6 m x 4.11 m | |
| Bedroom | 4.47 m x 3.71 m | |
| Bedroom | 4.28 m x 3.58 m | |
| Laundry room | 3.11 m x 2.53 m |
| Features | |||||
|---|---|---|---|---|---|
| Attached Garage | Central Vacuum | Dishwasher | |||
| Dryer | Garage door opener | Microwave | |||
| Refrigerator | Stove | Washer | |||
| Window Coverings | Separate entrance | Walk out | |||
| Central air conditioning | |||||












































