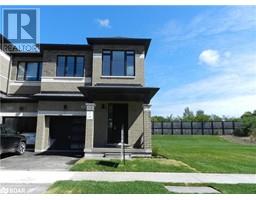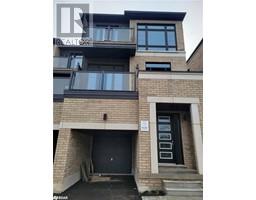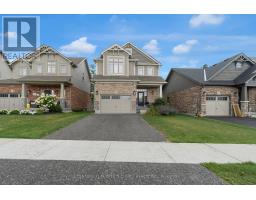12 CHERRY HILL Lane BA09 - Painswick, Barrie, Ontario, CA
Address: 12 CHERRY HILL Lane, Barrie, Ontario
Summary Report Property
- MKT ID40678102
- Building TypeRow / Townhouse
- Property TypeSingle Family
- StatusBuy
- Added3 hours ago
- Bedrooms3
- Bathrooms2
- Area1760 sq. ft.
- DirectionNo Data
- Added On17 Dec 2024
Property Overview
This Brand New 1760sqft Home by Award Winning Deco Homes with Garden Views offers modern living including 3 Bedrooms and an All Brick And Stone Exterior. This home feature a Family Sized Kitchen & Breakfast area complete with Stainless Appliances, Extended Center Island, 9ft Ceilings and W/Out to oversized terrace. A Spacious Great Room complete with laminate flooring boasts 9ft Ceilings, an Oversized Window and a Private 2pc Bath. Primary Bedroom features a Private Balcony, 2 Full Size Windows and a 3pc Ensuite complete with Glass Shower. Ground And Main Floors boast 9ft Ceilings. Direct access from oversized garage. Located just minutes from the Barrie South Go Station, Allandale Golf Course, And Scenic Trails and Parks, this home provides the perfect blend of convenience and family friendly lifestyle. Added features include: Electric Car Charger Rough-In, A/C, and Central Vac Rough-In. (id:51532)
Tags
| Property Summary |
|---|
| Building |
|---|
| Land |
|---|
| Level | Rooms | Dimensions |
|---|---|---|
| Third level | Laundry room | 5'0'' x 3'6'' |
| Bedroom | 10'1'' x 11'1'' | |
| Primary Bedroom | 15'5'' x 11'0'' | |
| Lower level | 3pc Bathroom | Measurements not available |
| Bedroom | 10'3'' x 12'4'' | |
| Main level | 2pc Bathroom | Measurements not available |
| Great room | 15'5'' x 11'0'' | |
| Dining room | 11'9'' x 12'10'' | |
| Kitchen | 10'3'' x 12'4'' |
| Features | |||||
|---|---|---|---|---|---|
| Conservation/green belt | Balcony | Paved driveway | |||
| Attached Garage | Visitor Parking | Dishwasher | |||
| Dryer | Refrigerator | Stove | |||
| Washer | Hood Fan | Central air conditioning | |||


























