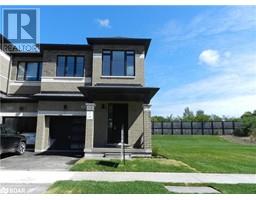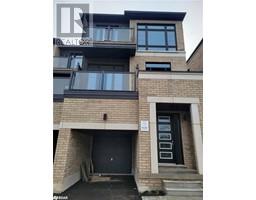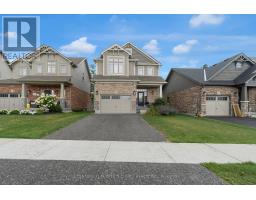30 BLUEBIRD Lane BA10 - Innishore, Barrie, Ontario, CA
Address: 30 BLUEBIRD Lane, Barrie, Ontario
Summary Report Property
- MKT ID40667518
- Building TypeRow / Townhouse
- Property TypeSingle Family
- StatusBuy
- Added1 weeks ago
- Bedrooms3
- Bathrooms3
- Area1665 sq. ft.
- DirectionNo Data
- Added On05 Dec 2024
Property Overview
This Brand New Townhome is offered by 2021 and 2024 Home Builder of the Year OPUS HOMES. This traditional 2-story townhome boasts an extra deep lot perfect for creating your very own private oasis and family retreat. Enter to 9ft ceilings on both main & 2nd floors (smooth ceilings on main and 2nd floor hall). The Open Concept main floor provides a family sized kitchen finished with stone counters, undermounted sink, designer inspired extended kitchen cabinets, and Stainless Steel Appliances and Hood fan, all overlooking an expansive great room featuring an electric Fireplace complete with Stone Mantel. 2nd level features 3 bedrooms, providing ample comfort with an oversized primary bedroom complete with a 4-piece ensuite and walk-in closet. The 2nd floor also features an additional 4 piece main bath, a tiled laundry closet w/ drain complete with full size front load washer/dryer*. This home also features Smooth Ceilings on main and 2nd floor hall, 200AMP electrical service, Sewage backflow Protector, and 3-piece bath rough-in (basement). (id:51532)
Tags
| Property Summary |
|---|
| Building |
|---|
| Land |
|---|
| Level | Rooms | Dimensions |
|---|---|---|
| Second level | Laundry room | Measurements not available |
| 4pc Bathroom | Measurements not available | |
| 4pc Bathroom | Measurements not available | |
| Bedroom | 13'6'' x 8'4'' | |
| Bedroom | 11'9'' x 8'4'' | |
| Primary Bedroom | 18'0'' x 11'6'' | |
| Main level | 2pc Bathroom | Measurements not available |
| Great room | 17'0'' x 13'0'' | |
| Breakfast | 9'10'' x 10'4'' | |
| Kitchen | 11'5'' x 7'2'' |
| Features | |||||
|---|---|---|---|---|---|
| Paved driveway | Attached Garage | Dishwasher | |||
| Dryer | Refrigerator | Stove | |||
| Washer | Hood Fan | Central air conditioning | |||







































