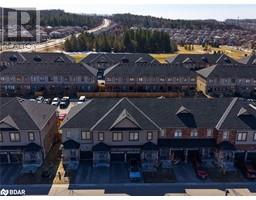38 CAMELOT Square BA10 - Innishore, Barrie, Ontario, CA
Address: 38 CAMELOT Square, Barrie, Ontario
Summary Report Property
- MKT ID40714365
- Building TypeHouse
- Property TypeSingle Family
- StatusBuy
- Added5 hours ago
- Bedrooms5
- Bathrooms4
- Area3455 sq. ft.
- DirectionNo Data
- Added On15 Apr 2025
Property Overview
Experience luxury living in one of South Barrie's most sought-after neighborhoods, just steps from scenic Wilkins Beach. Situated on a generous, forested corner lot, this exceptional home, with almost 5,000 square feet of finished space, offers privacy and natural beauty. With 5 bedrooms and 4 bathrooms this spacious home is perfect for both family life and entertaining. Enjoy timeless finishes throughout, including rich hardwood flooring, soaring vaulted ceilings, and refined crown moldings. The main floor features 9-foot ceilings, a dedicated office, and a formal dining room with an attached living room with 12 to 15-foot ceilings. A large, inviting family room centered around a warm gas fireplace with 18-foot vaulted ceilings is open above to the second floor. The chef-inspired kitchen is a true showstopper complete with stainless appliances, an oversized island, and walkout access to an expansive deck and private basketball court, complete with a professional break away rim. An irrigation system covers the lawn and all the gardens for easy maintenance. Additional highlights include a tandem triple-car garage with inside entry and a convenient main floor laundry room. Upstairs, retreat to the elegant primary suite with a luxurious 5-piece ensuite and walk-in closet, accompanied by three additional bedrooms. The finished lower level offers a flexible space for a home theatre and games room complete with a wet bar with draught taps. Also in the basement is an open gym, a fifth bedroom and an additional bathroom - currently a 2-piece but roughed in for a 3-piece! Don't miss your chance to own a premier property in one of Barrie's most exclusive enclaves. (id:51532)
Tags
| Property Summary |
|---|
| Building |
|---|
| Land |
|---|
| Level | Rooms | Dimensions |
|---|---|---|
| Second level | Bedroom | 16'2'' x 10'3'' |
| 4pc Bathroom | Measurements not available | |
| Bedroom | 12'8'' x 15'11'' | |
| Bedroom | 12'9'' x 13'6'' | |
| 5pc Bathroom | Measurements not available | |
| Primary Bedroom | 14'1'' x 23'6'' | |
| Basement | Bedroom | 9'10'' x 10'11'' |
| 2pc Bathroom | Measurements not available | |
| Family room | 23'5'' x 42'1'' | |
| Exercise room | 14'9'' x 19'1'' | |
| Main level | 2pc Bathroom | Measurements not available |
| Kitchen | 14'4'' x 12'2'' | |
| Breakfast | 16'9'' x 11'9'' | |
| Foyer | 25'6'' x 17'4'' | |
| Laundry room | 13'2'' x 6'11'' | |
| Living room | 12'11'' x 18'4'' | |
| Dining room | 14'11'' x 12'1'' | |
| Sitting room | 12'9'' x 14'5'' | |
| Office | 11'3'' x 10'6'' |
| Features | |||||
|---|---|---|---|---|---|
| Attached Garage | Dishwasher | Dryer | |||
| Refrigerator | Washer | Gas stove(s) | |||
| Central air conditioning | |||||





























































